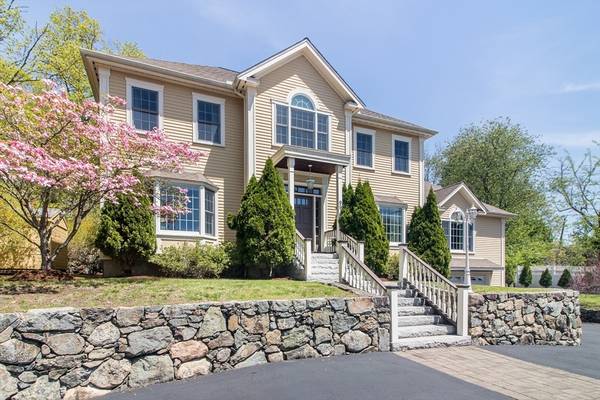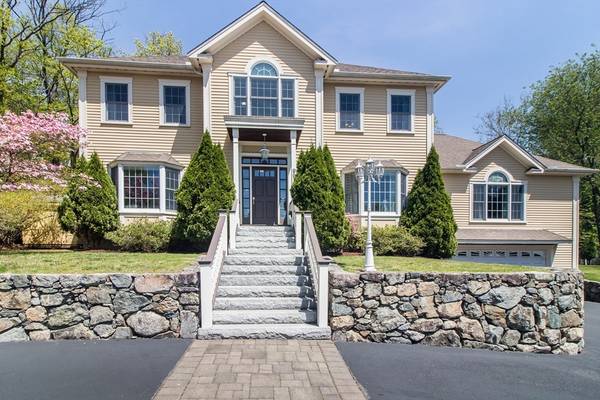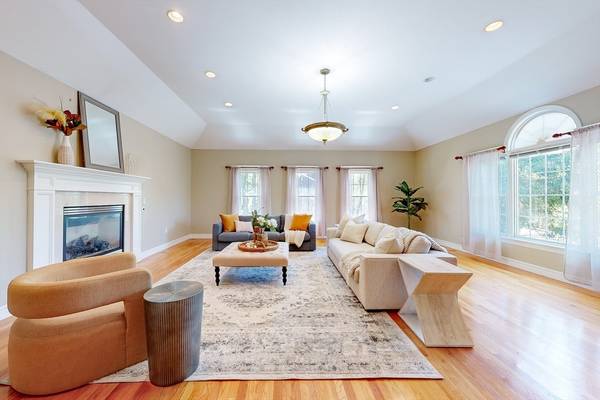For more information regarding the value of a property, please contact us for a free consultation.
Key Details
Sold Price $1,910,000
Property Type Single Family Home
Sub Type Single Family Residence
Listing Status Sold
Purchase Type For Sale
Square Footage 4,567 sqft
Price per Sqft $418
MLS Listing ID 73239172
Sold Date 06/26/24
Style Colonial
Bedrooms 5
Full Baths 3
Half Baths 1
HOA Y/N false
Year Built 2004
Annual Tax Amount $20,575
Tax Year 2024
Lot Size 0.490 Acres
Acres 0.49
Property Description
Discover this spacious custom colonial on Winchester's coveted west side! Built in 2004, it's a short walk to Vinson Owen School and Wright Locke Farm. Enjoy abundant natural light in the south-facing great room, flowing layout to dining area and breakfast nook overlooking the patio. The kitchen features ample counter space, a double oven, and a large island to entertain. Adjacent to the kitchen, is a private office with tree canopy views. French doors lead to the sunny family room. Upstairs find a primary bedroom with ensuite bath and walk-in closet, plus three more bedrooms with ample storage. On the 3rd floor, a play space. The finished lower level has a bonus room and full bath. The attached and heated two car garage is accessed via the basement. The level professionally landscaped yard wraps around the side leading to the second patio and more parking. Recent upgrades include exterior painting and new central air. Don't miss this opportunity for comfortable living in Winchester!
Location
State MA
County Middlesex
Zoning A
Direction SW on Johnson Rd, Left on Ridge st
Rooms
Family Room Flooring - Hardwood, Window(s) - Bay/Bow/Box, Cable Hookup, Recessed Lighting
Basement Full, Finished, Garage Access
Primary Bedroom Level Second
Dining Room Bathroom - Half, Flooring - Hardwood, Window(s) - Bay/Bow/Box
Kitchen Flooring - Hardwood, Countertops - Upgraded, Kitchen Island, Deck - Exterior, Exterior Access, Open Floorplan, Recessed Lighting, Slider, Stainless Steel Appliances, Gas Stove
Interior
Interior Features Central Vacuum, Walk-up Attic, Internet Available - Broadband, High Speed Internet
Heating Forced Air, Baseboard, Natural Gas
Cooling Central Air, Whole House Fan
Flooring Wood, Tile
Fireplaces Number 1
Appliance Gas Water Heater, Range, Oven, Dishwasher, Disposal, Refrigerator, Freezer, Washer, Dryer
Laundry Second Floor, Electric Dryer Hookup, Washer Hookup
Basement Type Full,Finished,Garage Access
Exterior
Exterior Feature Patio, Rain Gutters, Storage, Professional Landscaping, Sprinkler System, Fruit Trees, Garden
Garage Spaces 2.0
Community Features Public Transportation, Shopping, Tennis Court(s), Park, Walk/Jog Trails, Golf, Bike Path, Conservation Area, Public School, T-Station
Utilities Available for Gas Range, for Electric Dryer, Washer Hookup
Roof Type Shingle
Total Parking Spaces 6
Garage Yes
Building
Lot Description Wooded
Foundation Concrete Perimeter
Sewer Public Sewer
Water Public
Schools
Elementary Schools Vinson Owen
Middle Schools Mccall
High Schools Winchester High
Others
Senior Community false
Read Less Info
Want to know what your home might be worth? Contact us for a FREE valuation!

Our team is ready to help you sell your home for the highest possible price ASAP
Bought with Melanie Lentini • Leading Edge Real Estate



