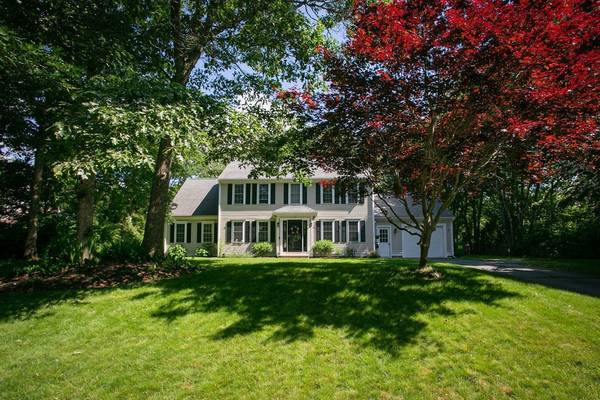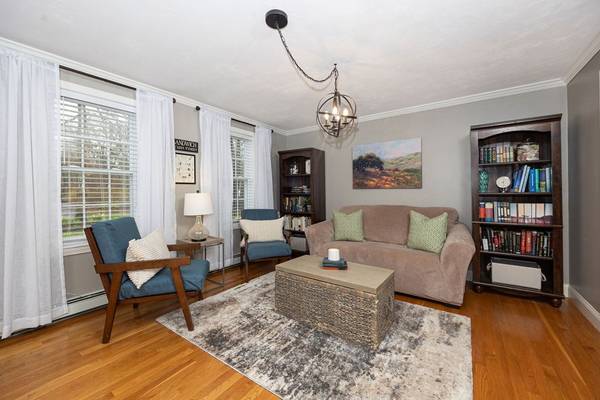For more information regarding the value of a property, please contact us for a free consultation.
Key Details
Sold Price $800,000
Property Type Single Family Home
Sub Type Single Family Residence
Listing Status Sold
Purchase Type For Sale
Square Footage 2,255 sqft
Price per Sqft $354
MLS Listing ID 73222497
Sold Date 06/20/24
Style Colonial
Bedrooms 3
Full Baths 3
HOA Y/N false
Year Built 1998
Annual Tax Amount $6,602
Tax Year 2023
Lot Size 0.570 Acres
Acres 0.57
Property Description
Set back on a quiet cul de sac, you'll find a beautiful home that's been lovingly maintained and tastefully renovated through the years. This Charming Colonial welcomes you with lush landscaping and curb appeal. Come inside to see the expansive first floor which offers hardwoods throughout. An oversized living room with a cozy gas fireplace with plenty of room to relax with loved ones. Need more space? Then enjoy the additional sitting room, office or formal dining room and an updated kitchen with stainless steel appliances, gas range, granite counter tops, and large island.Go down the hall to the updated full bath and direct access to the oversized one car garage. Upstairs, you'll find all three large bedrooms, a shared full bath and a luxurious master en-suite with double walk in closets added in 2020. You'll love the spacious tiled shower and extra built-ins. The basement has been partially finished for a bonus living area with built in bench seating, storage, and more. A true gem!
Location
State MA
County Barnstable
Zoning R-2
Direction Turn off of Rt-130 onto Grand Oak Drive, Left on LIttle Acorn, right on Grandwood. House on right.
Rooms
Family Room Flooring - Hardwood, Lighting - Overhead, Crown Molding
Basement Full, Partially Finished, Interior Entry, Bulkhead, Radon Remediation System
Primary Bedroom Level Second
Dining Room Flooring - Hardwood, Crown Molding
Kitchen Flooring - Hardwood, Kitchen Island, Deck - Exterior, Exterior Access, Recessed Lighting, Remodeled, Stainless Steel Appliances, Gas Stove
Interior
Heating Baseboard, Natural Gas
Cooling None
Flooring Tile, Vinyl, Carpet, Hardwood
Fireplaces Number 1
Fireplaces Type Living Room
Appliance Gas Water Heater, Tankless Water Heater, Range, Dishwasher, Microwave, Refrigerator, Washer, Dryer
Laundry Electric Dryer Hookup, Washer Hookup, In Basement
Basement Type Full,Partially Finished,Interior Entry,Bulkhead,Radon Remediation System
Exterior
Exterior Feature Deck - Wood, Rain Gutters, Storage, Sprinkler System, Fenced Yard, Garden, Outdoor Shower
Garage Spaces 1.0
Fence Fenced/Enclosed, Fenced
Community Features Shopping, Golf, Medical Facility, Conservation Area, Highway Access, House of Worship, Public School
Utilities Available for Gas Range, for Electric Dryer, Washer Hookup
Waterfront Description Beach Front,Lake/Pond,Ocean,1 to 2 Mile To Beach,Beach Ownership(Public)
Roof Type Shingle
Total Parking Spaces 3
Garage Yes
Waterfront Description Beach Front,Lake/Pond,Ocean,1 to 2 Mile To Beach,Beach Ownership(Public)
Building
Lot Description Cul-De-Sac, Wooded, Cleared, Level
Foundation Concrete Perimeter
Sewer Private Sewer
Water Public
Architectural Style Colonial
Others
Senior Community false
Acceptable Financing Contract
Listing Terms Contract
Read Less Info
Want to know what your home might be worth? Contact us for a FREE valuation!

Our team is ready to help you sell your home for the highest possible price ASAP
Bought with John DeLellis • Keller Williams Realty



