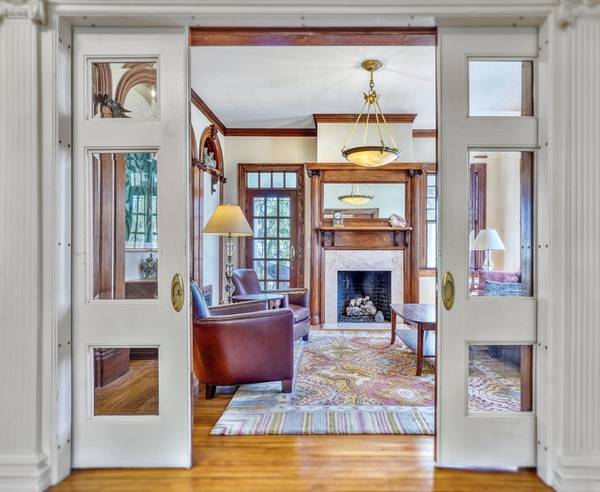For more information regarding the value of a property, please contact us for a free consultation.
Key Details
Sold Price $2,476,000
Property Type Single Family Home
Sub Type Single Family Residence
Listing Status Sold
Purchase Type For Sale
Square Footage 5,537 sqft
Price per Sqft $447
Subdivision Bellevue/East Side
MLS Listing ID 73227676
Sold Date 06/27/24
Style Neoclassical
Bedrooms 6
Full Baths 4
Half Baths 1
HOA Y/N false
Year Built 1895
Annual Tax Amount $20,109
Tax Year 2024
Lot Size 0.690 Acres
Acres 0.69
Property Description
Magnificent CC/East Side Neoclassical home on a ¾ acre lot seamlessly blends historic charm with modern luxury! This landmark home offers 6 BR's, 4.5 BTH's, and an expansive 5,537 sq. ft. of living space, exuding timeless elegance while still being a welcoming, comfortable family home. The exterior features lovely period details including a front porch with columns, a gable with a circular window, and pretty landscaping. The property also includes two side porches perfect for relaxing and enjoying outdoor dining, a three car garage, and parking for 8 cars. The 1st. Flr includes a large kitchen, wood paneled DR and 2 parlors with pocket doors. A grand staircase leads to. the 4 BR's, including a primary BR w/ ensuite BTH and walk-in closet. On the 3rd Flr., discover a FR, two BR's and a BTH: a truly versatile space for the whole family. The basement features an exercise area, workshop & the attic provides ample storage. Please see the attached “Feature Sheet” for a full list of details.
Location
State MA
County Middlesex
Zoning URA
Direction Between Orient Avenue and Stratford Road
Rooms
Family Room Closet/Cabinets - Custom Built, Flooring - Hardwood, Lighting - Overhead
Basement Full, Partially Finished, Walk-Out Access, Interior Entry, Sump Pump, Concrete
Primary Bedroom Level Second
Dining Room Beamed Ceilings, Closet/Cabinets - Custom Built, Flooring - Hardwood, Window(s) - Bay/Bow/Box, Wainscoting, Lighting - Overhead
Kitchen Closet/Cabinets - Custom Built, Flooring - Hardwood, Dining Area, Countertops - Stone/Granite/Solid, Countertops - Upgraded, Kitchen Island, Wet Bar, Breakfast Bar / Nook, Exterior Access, Open Floorplan, Recessed Lighting, Second Dishwasher, Stainless Steel Appliances, Wainscoting, Wine Chiller, Gas Stove, Lighting - Overhead, Beadboard, Crown Molding
Interior
Interior Features Bathroom - Full, Bathroom - Tiled With Tub & Shower, Lighting - Overhead, Crown Molding, Decorative Molding, Dining Area, Breakfast Bar / Nook, Open Floorplan, Wainscoting, Closet, Closet/Cabinets - Custom Built, Archway, Vestibule, Bathroom, Den, Bedroom, Game Room, Foyer, Central Vacuum, Walk-up Attic, Wired for Sound, Internet Available - Unknown
Heating Forced Air, Natural Gas, Fireplace
Cooling Central Air
Flooring Wood, Tile, Carpet, Hardwood, Flooring - Stone/Ceramic Tile, Flooring - Hardwood, Flooring - Wall to Wall Carpet
Fireplaces Number 7
Fireplaces Type Dining Room, Living Room, Master Bedroom
Appliance Gas Water Heater, Oven, Dishwasher, Disposal, Microwave, Range, Refrigerator, Washer, Dryer, Wine Refrigerator, Vacuum System, Range Hood, Other
Laundry Gas Dryer Hookup, Exterior Access, Washer Hookup, Lighting - Overhead, Sink, In Basement
Basement Type Full,Partially Finished,Walk-Out Access,Interior Entry,Sump Pump,Concrete
Exterior
Exterior Feature Porch, Rain Gutters, Professional Landscaping, Sprinkler System, Invisible Fence
Garage Spaces 3.0
Fence Fenced/Enclosed, Invisible
Community Features Public Transportation, Shopping, Pool, Tennis Court(s), Park, Walk/Jog Trails, Golf, Medical Facility, Bike Path, Highway Access, House of Worship, Private School, Public School, T-Station, Sidewalks
Utilities Available for Gas Range, for Gas Oven, for Gas Dryer, Washer Hookup
Roof Type Shingle,Slate,Rubber
Total Parking Spaces 8
Garage Yes
Building
Lot Description Level
Foundation Granite
Sewer Public Sewer
Water Public
Schools
Elementary Schools Apply
Middle Schools Mvmms
High Schools Melrose High
Others
Senior Community false
Read Less Info
Want to know what your home might be worth? Contact us for a FREE valuation!

Our team is ready to help you sell your home for the highest possible price ASAP
Bought with Valerie Lane • Brad Hutchinson Real Estate



