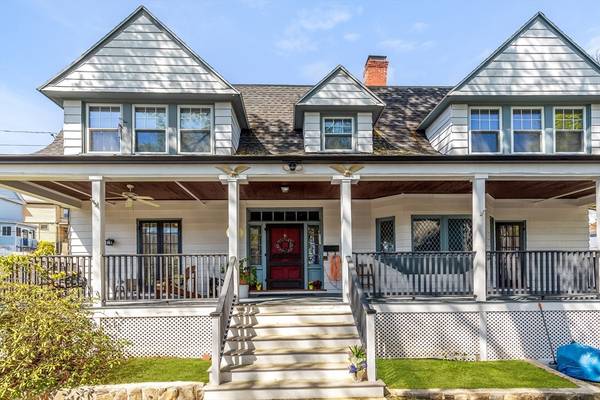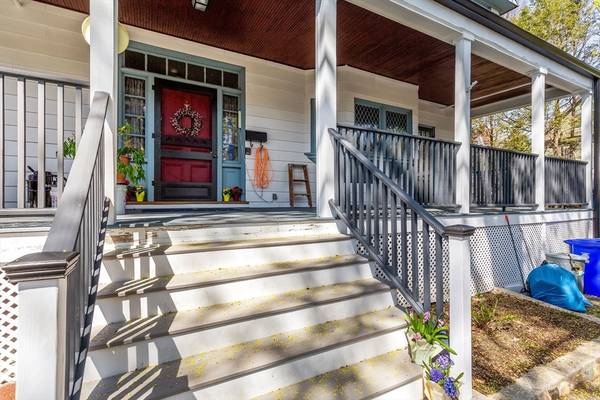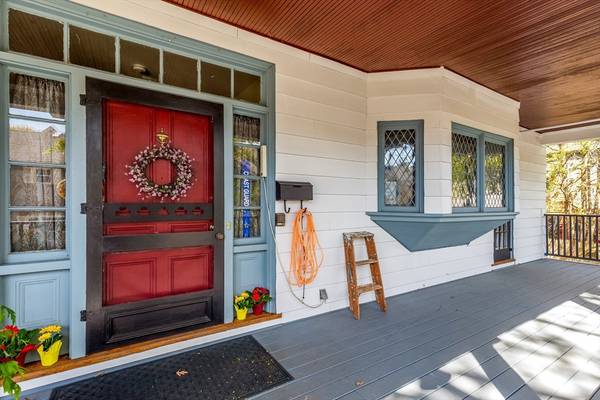For more information regarding the value of a property, please contact us for a free consultation.
Key Details
Sold Price $875,000
Property Type Single Family Home
Sub Type Single Family Residence
Listing Status Sold
Purchase Type For Sale
Square Footage 2,709 sqft
Price per Sqft $322
MLS Listing ID 73231004
Sold Date 06/27/24
Style Victorian
Bedrooms 6
Full Baths 2
Half Baths 1
HOA Y/N false
Year Built 1920
Annual Tax Amount $8,244
Tax Year 2024
Lot Size 7,405 Sqft
Acres 0.17
Property Description
Tucked away on a quiet side tree-lined street in the West End of Malden is this well-maintained Victorian. Boasting 10 rooms, 6 bedrooms, 2.5 bathrooms with 3rd floor in-law suite. Beautiful hardwood floors, high ceilings, pocket doors,custom trim, Jack & Jill staircase, and built-ins giving this home a timeless elegance.1st floor has fireplaced front to back living room w/AC and spacious dining room with its s enhanced its character and fireplace provide an ideal space for entertaining. Large eat-in-kitchen with plenty of cabinets and counter space and half-bath. 2nd floor has large-master bedroom with fireplace, 4 additional bedrooms, large full bathroom, plus built ins for extra storage. 3rd floor has an in-law suite with living room/kitchen combo, full bathroom, and bright and sunny bedroom, plus original built-ins. Fenced in yard, shed, deck great for entertaining, driveway for 6 cars, and large farmers porch for summer nights relaxation. Minutes to Malden T, schools, & shopping.
Location
State MA
County Middlesex
Area West End
Zoning ResA
Direction Maple St to Alpine St right on to Rockland Ave
Rooms
Basement Full, Interior Entry, Concrete, Unfinished
Primary Bedroom Level Second
Dining Room Ceiling Fan(s), Closet/Cabinets - Custom Built, Flooring - Hardwood, Chair Rail, Wainscoting, Crown Molding
Kitchen Ceiling Fan(s), Flooring - Vinyl, Dining Area, Dryer Hookup - Gas, Exterior Access, Washer Hookup, Gas Stove
Interior
Interior Features Bathroom - Full, Bathroom - Tiled With Shower Stall, Ceiling Fan(s), Closet/Cabinets - Custom Built, In-Law Floorplan
Heating Gravity, Baseboard, Natural Gas
Cooling Window Unit(s), Ductless
Flooring Tile, Hardwood, Vinyl / VCT, Flooring - Hardwood
Fireplaces Number 3
Fireplaces Type Dining Room, Master Bedroom
Appliance Gas Water Heater, Range, Dishwasher, Disposal, Refrigerator, Washer, Dryer
Laundry Gas Dryer Hookup, Washer Hookup, First Floor
Basement Type Full,Interior Entry,Concrete,Unfinished
Exterior
Exterior Feature Porch, Deck, Rain Gutters, Storage
Community Features Public Transportation, Shopping, Pool, Tennis Court(s), Park, Medical Facility, Laundromat, Bike Path, Conservation Area, Highway Access, House of Worship, Private School, Public School, T-Station, Sidewalks
Utilities Available for Gas Range, for Gas Oven, for Electric Oven, for Gas Dryer, Washer Hookup
Roof Type Shingle
Total Parking Spaces 6
Garage No
Building
Foundation Stone
Sewer Public Sewer
Water Public
Architectural Style Victorian
Schools
Elementary Schools Beebe
Middle Schools Beebe
High Schools Malden
Others
Senior Community false
Acceptable Financing Seller W/Participate
Listing Terms Seller W/Participate
Read Less Info
Want to know what your home might be worth? Contact us for a FREE valuation!

Our team is ready to help you sell your home for the highest possible price ASAP
Bought with Deborah Higgins • Keller Williams Realty



