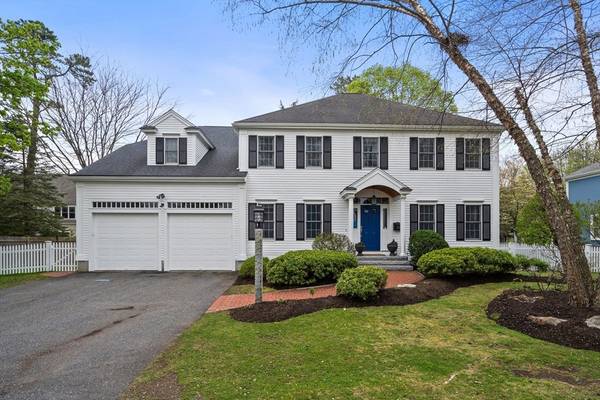For more information regarding the value of a property, please contact us for a free consultation.
Key Details
Sold Price $2,510,000
Property Type Single Family Home
Sub Type Single Family Residence
Listing Status Sold
Purchase Type For Sale
Square Footage 4,720 sqft
Price per Sqft $531
MLS Listing ID 73232673
Sold Date 06/27/24
Style Colonial
Bedrooms 5
Full Baths 4
Half Baths 1
HOA Y/N false
Year Built 2005
Annual Tax Amount $16,637
Tax Year 2023
Lot Size 10,018 Sqft
Acres 0.23
Property Description
Young Colonial in sought after neighborhood offers abundant space, modern amenities & excellent location. Beautiful sun-splashed double foyer leads to a sophisticated home office w gleaming hardwood floors throughout. Elegant dining room w magnificent tray ceiling & tasteful millwork opens to updated Chef's kitchen w expansive center island, dining area & offers exterior access w views of the lush manicured grounds. Spacious & bright fireplaced family room w vaulted ceiling, skylights and picture window is perfect for relaxing w family & friends. Luxurious primary suite features triple walk-in closets and spa-like bath w double vanity, jacuzzi, and shower. Three additional bedrooms and two full baths complete the second floor. Fifth bedroom / bonus room located on finished third floor. Lower level provides exceptional playroom, full bath & substantial storage. Close proximity to Wellesley's Perrin Park, Wellesley Sq, transportation, highways and schools. A do not miss opportunity!
Location
State MA
County Norfolk
Zoning SR10
Direction Weston Road to Thomas Road
Rooms
Family Room Skylight, Ceiling Fan(s), Vaulted Ceiling(s), Flooring - Hardwood, Window(s) - Picture, Recessed Lighting
Basement Full, Partially Finished, Bulkhead, Radon Remediation System, Concrete
Primary Bedroom Level Second
Dining Room Flooring - Hardwood, Wainscoting, Crown Molding
Kitchen Flooring - Hardwood, Dining Area, Pantry, Kitchen Island, Breakfast Bar / Nook, Exterior Access, Recessed Lighting, Slider, Stainless Steel Appliances, Lighting - Pendant
Interior
Interior Features Recessed Lighting, Bathroom - Full, Bathroom - With Shower Stall, Steam / Sauna, Closet/Cabinets - Custom Built, Beadboard, Play Room, Bathroom, Bonus Room, Mud Room, Sauna/Steam/Hot Tub
Heating Forced Air, Baseboard, Natural Gas
Cooling Central Air
Flooring Tile, Carpet, Hardwood, Flooring - Hardwood, Flooring - Stone/Ceramic Tile, Flooring - Wall to Wall Carpet
Fireplaces Number 1
Fireplaces Type Family Room
Appliance Gas Water Heater, Water Heater, Oven, Dishwasher, Disposal, Microwave, Refrigerator, Freezer, Washer, Dryer, Range Hood, Plumbed For Ice Maker
Laundry Flooring - Stone/Ceramic Tile, Main Level, Gas Dryer Hookup, Washer Hookup, First Floor
Basement Type Full,Partially Finished,Bulkhead,Radon Remediation System,Concrete
Exterior
Exterior Feature Patio, Rain Gutters, Professional Landscaping, Sprinkler System, Fenced Yard
Garage Spaces 2.0
Fence Fenced/Enclosed, Fenced
Community Features Public Transportation, Shopping, Park, Walk/Jog Trails, Medical Facility, Highway Access, Private School, Public School, T-Station, University
Utilities Available for Gas Range, Washer Hookup, Icemaker Connection
Roof Type Shingle
Total Parking Spaces 2
Garage Yes
Building
Lot Description Level
Foundation Concrete Perimeter
Sewer Public Sewer
Water Public
Architectural Style Colonial
Schools
Elementary Schools Wps
Middle Schools Wms
High Schools Whs
Others
Senior Community false
Read Less Info
Want to know what your home might be worth? Contact us for a FREE valuation!

Our team is ready to help you sell your home for the highest possible price ASAP
Bought with Fan Chen • Yuan's Team Realty

