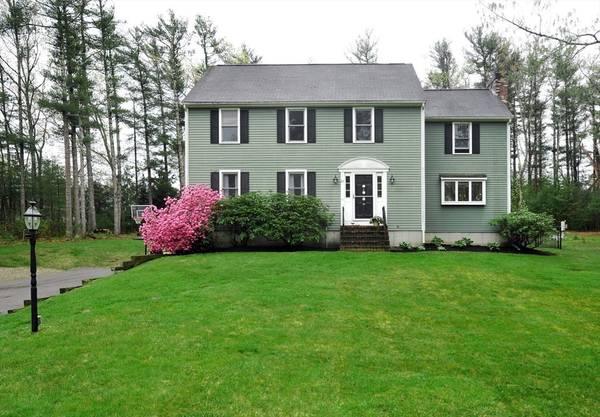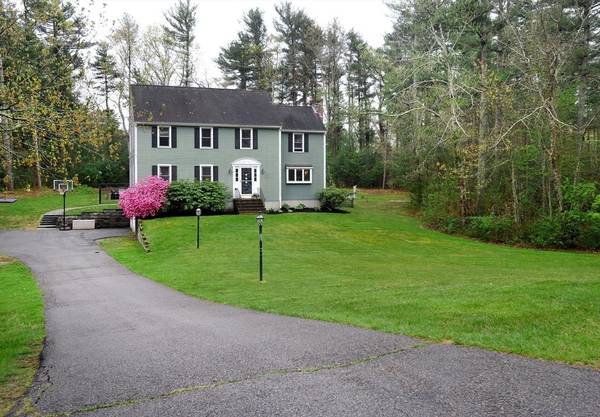For more information regarding the value of a property, please contact us for a free consultation.
Key Details
Sold Price $675,000
Property Type Single Family Home
Sub Type Single Family Residence
Listing Status Sold
Purchase Type For Sale
Square Footage 2,168 sqft
Price per Sqft $311
Subdivision Newcombs Mill
MLS Listing ID 73235621
Sold Date 06/27/24
Style Colonial
Bedrooms 4
Full Baths 2
HOA Y/N false
Year Built 1991
Annual Tax Amount $8,204
Tax Year 2024
Lot Size 1.020 Acres
Acres 1.02
Property Description
Welcome to Newcombs Mill Estates! This 4 bedroom 2 bath Colonial is set down a long driveway off the street on an acre lot in this very desirable cul de sac neighborhood with sidewalks. Conveniently located about 1 mile to Silver Lake HS/MS & 10 min drive to rt 3. Amazing 20x40 inground saltwater smart pool with night lighting, stone wall and paver patio surround is perfect for summer entertaining. Hardwood flooring throughout first floor & upper hall. Living room at the front of the house opens to the formal dining room off the kitchen. Open floorplan kitchen/family room. Kitchen with SS appliances, granite countertops, dining area & slider leading out to fenced backyard pool area. Family room with fireplace & recessed lighting. An updated full bath with shower rounds out first floor. Upstairs primary bedroom with vaulted ceiling and fireplace plus 3 good-sized bedrooms and a full bath with laundry. Central air. Sold "AS-IS", no repairs. Make this home your own!
Location
State MA
County Plymouth
Zoning R
Direction Rt 106 to Everson Way, left onto Higgins right onto Newcombs Mill or rt 106 to West St to Newcombs
Rooms
Family Room Flooring - Hardwood, Window(s) - Bay/Bow/Box, French Doors, Cable Hookup, Exterior Access, Open Floorplan, Recessed Lighting, Lighting - Sconce
Basement Full, Interior Entry, Garage Access, Concrete, Unfinished
Primary Bedroom Level Second
Dining Room Flooring - Hardwood, Chair Rail, Wainscoting
Kitchen Flooring - Hardwood, Dining Area, Countertops - Stone/Granite/Solid, Exterior Access, Open Floorplan, Slider, Stainless Steel Appliances, Wainscoting
Interior
Interior Features Open Floorplan, Entrance Foyer, Internet Available - Unknown
Heating Baseboard, Oil
Cooling Central Air
Flooring Wood, Tile, Vinyl, Carpet, Flooring - Hardwood
Fireplaces Number 2
Fireplaces Type Family Room, Master Bedroom
Appliance Water Heater, Tankless Water Heater, Range, Dishwasher, Trash Compactor, Microwave, Refrigerator, Washer, Dryer
Laundry Electric Dryer Hookup, Washer Hookup, Second Floor
Basement Type Full,Interior Entry,Garage Access,Concrete,Unfinished
Exterior
Exterior Feature Patio, Pool - Inground, Rain Gutters, Sprinkler System, Screens, Fenced Yard, Stone Wall
Garage Spaces 2.0
Fence Fenced/Enclosed, Fenced
Pool In Ground
Community Features Shopping, Walk/Jog Trails, Conservation Area, Highway Access, Private School, Public School, T-Station, Sidewalks
Utilities Available for Electric Range, for Electric Dryer, Washer Hookup
Roof Type Shingle
Total Parking Spaces 8
Garage Yes
Private Pool true
Building
Lot Description Cul-De-Sac, Easements, Cleared, Gentle Sloping
Foundation Concrete Perimeter
Sewer Private Sewer
Water Public
Schools
Elementary Schools Kes/Kis
Middle Schools Silver Lake
High Schools Silver Lake
Others
Senior Community false
Acceptable Financing Other (See Remarks)
Listing Terms Other (See Remarks)
Read Less Info
Want to know what your home might be worth? Contact us for a FREE valuation!

Our team is ready to help you sell your home for the highest possible price ASAP
Bought with Susie Caliendo • Waterfront Realty Group



