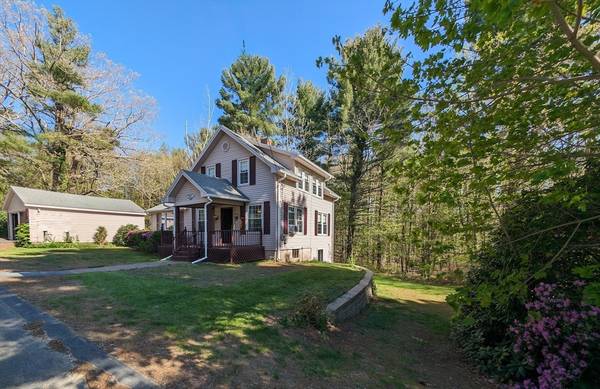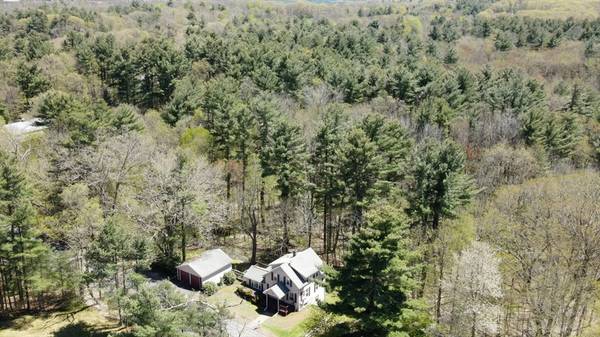For more information regarding the value of a property, please contact us for a free consultation.
Key Details
Sold Price $358,000
Property Type Single Family Home
Sub Type Single Family Residence
Listing Status Sold
Purchase Type For Sale
Square Footage 1,680 sqft
Price per Sqft $213
Subdivision Close To Charlton Center
MLS Listing ID 73215473
Sold Date 06/27/24
Style Colonial,Cape
Bedrooms 2
Full Baths 1
HOA Y/N false
Year Built 1924
Annual Tax Amount $3,140
Tax Year 2024
Lot Size 0.670 Acres
Acres 0.67
Property Description
Just off Charlton Center, this home is well located & maintained! Incredible benefit of public water AND Sewer! 2 car garage, private deck. New roof in 2006, new boiler in 2014, upgraded vinyl tilt-in dbl pane windows. The 1st floor has open floorplan between the LR/DR/KIT & cathedral FR. The home is flooded with sunlight! The price is so attractively bc it reflects the cosmetic updates you may wish to do over time. Move in condition, so pls don't miss out. It's an easy investment property bc real estate values in Char are soaring! The fenced back yard & side yard are surrounded by trees where owner enjoys watching wildlife! Big, partially covered deck off of kitchen sliders. Recent ridge vent on addition, new gutters. Basement improvements just done removing old walls & adding new foam insulation. Please be prompt for showings bc they will be scheduled 1 at a time. Deck to be powerwashed. No kids at showings pls!
Location
State MA
County Worcester
Zoning V
Direction Route 20 to Old Worcester Rd or at Main St/Char ctr to Old Worc Rd
Rooms
Family Room Cathedral Ceiling(s), Ceiling Fan(s), Open Floorplan
Basement Full, Walk-Out Access, Interior Entry, Concrete, Unfinished
Primary Bedroom Level Second
Dining Room Beamed Ceilings, Flooring - Hardwood, Flooring - Wall to Wall Carpet
Kitchen Flooring - Vinyl, Dining Area, Balcony / Deck, Deck - Exterior, Exterior Access, Open Floorplan
Interior
Heating Baseboard, Oil
Cooling 3 or More
Flooring Wood, Carpet
Appliance Water Heater, Range, Dishwasher, Refrigerator, Washer, Dryer
Laundry Electric Dryer Hookup, Washer Hookup, Second Floor
Basement Type Full,Walk-Out Access,Interior Entry,Concrete,Unfinished
Exterior
Exterior Feature Porch, Deck - Wood, Rain Gutters, Fenced Yard, Kennel, Stone Wall
Garage Spaces 2.0
Fence Fenced
Community Features Public Transportation, Shopping, Golf, Medical Facility, Laundromat, House of Worship, Private School, Public School
Utilities Available for Electric Range, for Electric Dryer, Washer Hookup
Roof Type Shingle
Total Parking Spaces 2
Garage Yes
Building
Lot Description Wooded
Foundation Stone
Sewer Public Sewer
Water Public
Schools
Elementary Schools Char Elementary
Middle Schools Charlton Middle
High Schools Shepherd Hl/Bp
Others
Senior Community false
Acceptable Financing Contract
Listing Terms Contract
Read Less Info
Want to know what your home might be worth? Contact us for a FREE valuation!

Our team is ready to help you sell your home for the highest possible price ASAP
Bought with Lisa Antanavica • ERA Key Realty Services- Spenc



