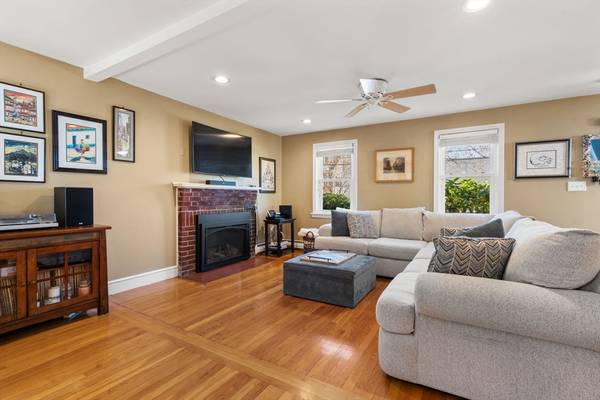For more information regarding the value of a property, please contact us for a free consultation.
Key Details
Sold Price $880,000
Property Type Single Family Home
Sub Type Single Family Residence
Listing Status Sold
Purchase Type For Sale
Square Footage 1,420 sqft
Price per Sqft $619
MLS Listing ID 73230802
Sold Date 06/27/24
Style Cape
Bedrooms 3
Full Baths 2
Half Baths 1
HOA Y/N false
Year Built 1940
Annual Tax Amount $3,688
Tax Year 2024
Lot Size 0.320 Acres
Acres 0.32
Property Description
This picturesque brick front cape is situated on 1/3 of an acre. Upon entering, you're greeted by a lovely, open kitchen, a convenient breakfast bar, and an inviting eating area. The living/dining room features a cozy gas fireplace that was recently installed with a new liner, recessed lighting, and a full bath. Upstairs, you'll find a primary bedroom with a walk-in closet, two additional bedrooms flooded with natural light from skylights, and another full bath that was recently renovated in 2023. The finished basement adds versatility with a newly renovated playroom, ample storage, laundry, and a convenient half bath, providing flexible living space. Outside, enjoy a lot that just goes and goes! Spacious deck, large cedar shed, and a private fire pit atop the hill make for an incredible place to host and bring friends and family together. Many updates include new boiler in 2021. Conveniently located near commuter rail and bus routes, shops, restaurants, and Legacy Place.
Location
State MA
County Suffolk
Area West Roxbury
Zoning RES
Direction South on Washington, right on Stimson, home is on the right.
Rooms
Basement Finished
Primary Bedroom Level Second
Dining Room Flooring - Hardwood
Kitchen Bathroom - Full, Flooring - Stone/Ceramic Tile
Interior
Heating Baseboard, Electric Baseboard, Natural Gas
Cooling Window Unit(s)
Flooring Hardwood
Fireplaces Number 1
Fireplaces Type Living Room
Appliance Range, Dishwasher, Disposal, Refrigerator
Laundry In Basement
Basement Type Finished
Exterior
Exterior Feature Deck - Wood
Community Features Public Transportation, Shopping, Park, Public School, T-Station
Roof Type Shingle
Total Parking Spaces 3
Garage No
Building
Lot Description Wooded
Foundation Concrete Perimeter
Sewer Public Sewer
Water Public
Architectural Style Cape
Others
Senior Community false
Read Less Info
Want to know what your home might be worth? Contact us for a FREE valuation!

Our team is ready to help you sell your home for the highest possible price ASAP
Bought with Olivia Brown • Keller Williams Realty



