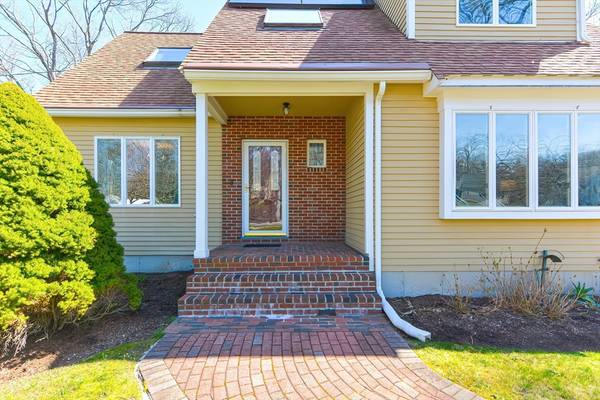For more information regarding the value of a property, please contact us for a free consultation.
Key Details
Sold Price $951,000
Property Type Single Family Home
Sub Type Single Family Residence
Listing Status Sold
Purchase Type For Sale
Square Footage 3,374 sqft
Price per Sqft $281
MLS Listing ID 73223030
Sold Date 06/28/24
Style Contemporary
Bedrooms 4
Full Baths 3
Half Baths 1
HOA Y/N false
Year Built 1991
Annual Tax Amount $10,467
Tax Year 2024
Lot Size 0.460 Acres
Acres 0.46
Property Description
This beautiful home with a main level IN-LAW is perfect for a multi-generational family. Beautiful design, both homes have a front door, side by side, each with a deck & stairs to the lower level. Main home has living room with hardwood floors and a wood stove. Dining room, is being used as a den. Kitchen has new granite counters, stove and sink, open to the breakfast area. Slider door leads to a beautiful deck where you can enjoy your morning coffee or tea. Full bathroom on the 1st floor totally updated. 2nd floor has the master bedroom w/hardwood floors & sitting area, 2 additional bedrooms have hardwood floors, one with walk-in closet. Full size bath has a tub and shower. In-law side has living room with cathedral ceiling, large kitchen with lots of counter space, eating area & access to the deck. Large bedroom w/hardwoods. Basement has a large room w/access from the garage, perfect for home office or playroom. LL 1/2 bath & Laundry area! Wonderful property, Must be seen!
Location
State MA
County Norfolk
Zoning RES
Direction Pleasant St to Monterey Dr
Rooms
Family Room Flooring - Hardwood
Basement Partially Finished, Walk-Out Access, Interior Entry, Garage Access, Radon Remediation System
Primary Bedroom Level Second
Dining Room Flooring - Hardwood
Kitchen Flooring - Stone/Ceramic Tile, Dining Area, Countertops - Stone/Granite/Solid, Exterior Access, Slider, Gas Stove
Interior
Interior Features Closet, Slider, Dining Area, Bathroom - Tiled With Tub & Shower, Cathedral Ceiling(s), Ceiling Fan(s), In-Law Floorplan, Bedroom, Kitchen, Bathroom, Sitting Room, Bonus Room
Heating Baseboard, Natural Gas
Cooling Central Air, Ductless
Flooring Wood, Tile, Hardwood, Flooring - Hardwood, Flooring - Stone/Ceramic Tile
Appliance Gas Water Heater, Range, Dishwasher, Refrigerator, Gas Cooktop
Laundry In Basement, Gas Dryer Hookup
Basement Type Partially Finished,Walk-Out Access,Interior Entry,Garage Access,Radon Remediation System
Exterior
Exterior Feature Deck, Deck - Composite, Rain Gutters, Storage, Professional Landscaping
Garage Spaces 2.0
Community Features Public Transportation, Shopping, Tennis Court(s), Park, Walk/Jog Trails, Golf, Highway Access, Private School, Public School, T-Station, University, Sidewalks
Utilities Available for Gas Range, for Gas Oven, for Gas Dryer
Roof Type Shingle
Total Parking Spaces 6
Garage Yes
Building
Lot Description Wooded
Foundation Concrete Perimeter
Sewer Public Sewer
Water Public
Architectural Style Contemporary
Schools
Elementary Schools Helen Keller
Middle Schools Annie Sullivan
High Schools Fhs
Others
Senior Community false
Acceptable Financing Contract
Listing Terms Contract
Read Less Info
Want to know what your home might be worth? Contact us for a FREE valuation!

Our team is ready to help you sell your home for the highest possible price ASAP
Bought with Glenn Knapik • Today Real Estate, Inc.



