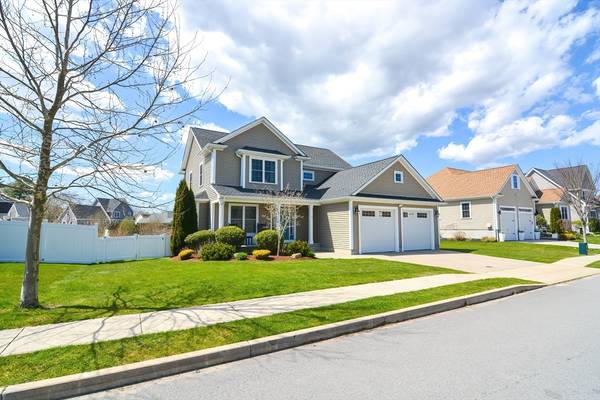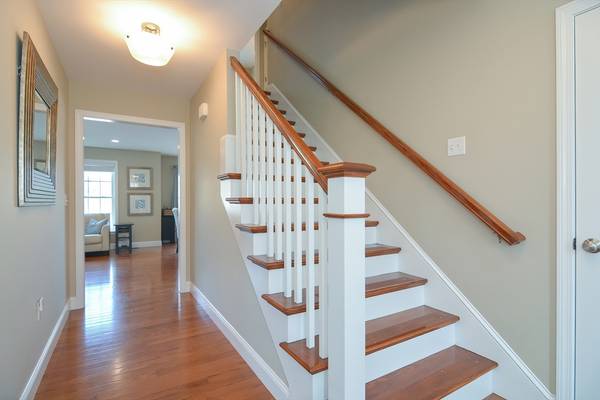For more information regarding the value of a property, please contact us for a free consultation.
Key Details
Sold Price $715,000
Property Type Single Family Home
Sub Type Single Family Residence
Listing Status Sold
Purchase Type For Sale
Square Footage 2,196 sqft
Price per Sqft $325
Subdivision Lincoln Park
MLS Listing ID 73230294
Sold Date 06/28/24
Style Colonial
Bedrooms 3
Full Baths 2
Half Baths 1
HOA Fees $29/ann
HOA Y/N true
Year Built 2015
Annual Tax Amount $5,254
Tax Year 2024
Lot Size 7,840 Sqft
Acres 0.18
Property Description
Welcome to 11 Ferris Wheel Lane in the Villages at Lincoln Park. Well maintained is move in ready & pride of ownership. This 10 year old home does not show its age.Outside there is irrigation, fully fenced in yard abutting conservation area, hardscape patio with fire pit & west facing deck for lots of sunlight. Entering the home you have a nice covered porch that leads into to a foyer of hardwood floors & stairs. Off to the right is a home office/den and then down the hall is open floor plan - living room, dining room & kitchen with granite countertops & stainless steel appliances. First floor also has a laundry room & 1/2 bath before you enter into the 2 car garage. Upstairs there are 3 large bedrooms & 2 baths. Main bedroom has walk-in closet & walk-in tile shower with double vanity. Basement is 80 percent fully finished for a recreation, play room, office, game room with natural light and they left some room for storage and utilities.Basement has its own heat zone. Central air
Location
State MA
County Bristol
Zoning SRC
Direction Rte 6 to Reed Road (South) to Midway Park Dr to Ferris Wheel
Rooms
Basement Full, Finished, Interior Entry, Sump Pump, Radon Remediation System, Concrete
Primary Bedroom Level Second
Dining Room Flooring - Hardwood, Deck - Exterior, Exterior Access, Open Floorplan, Slider
Kitchen Flooring - Hardwood, Pantry, Countertops - Stone/Granite/Solid, Countertops - Upgraded, Kitchen Island, Cabinets - Upgraded, Open Floorplan
Interior
Interior Features Bathroom - Half, Bathroom, Office, Play Room, Great Room
Heating Forced Air, Natural Gas
Cooling Central Air
Flooring Tile, Carpet, Hardwood, Flooring - Hardwood
Appliance Gas Water Heater, Range, Dishwasher, Microwave, Refrigerator, Washer, Dryer, Other
Laundry First Floor
Basement Type Full,Finished,Interior Entry,Sump Pump,Radon Remediation System,Concrete
Exterior
Exterior Feature Porch, Deck, Patio, Rain Gutters, Professional Landscaping, Sprinkler System, Fenced Yard, Other
Garage Spaces 2.0
Fence Fenced
Community Features Public Transportation, Shopping, Park, Medical Facility, Conservation Area, Highway Access, House of Worship, University, Other, Sidewalks
Utilities Available for Gas Range
Roof Type Shingle
Total Parking Spaces 2
Garage Yes
Building
Lot Description Cleared, Gentle Sloping, Other
Foundation Concrete Perimeter
Sewer Public Sewer
Water Public
Architectural Style Colonial
Others
Senior Community false
Read Less Info
Want to know what your home might be worth? Contact us for a FREE valuation!

Our team is ready to help you sell your home for the highest possible price ASAP
Bought with Nicole Plante • Even Keel Realty, Inc.



