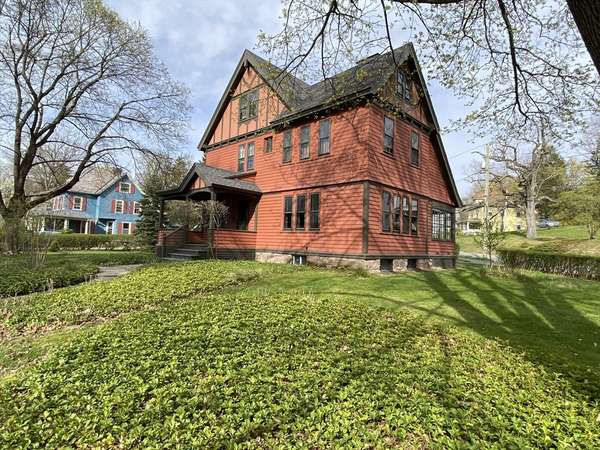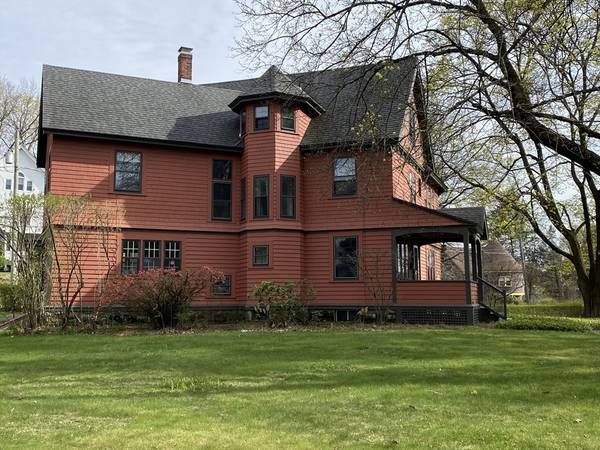For more information regarding the value of a property, please contact us for a free consultation.
Key Details
Sold Price $495,500
Property Type Single Family Home
Sub Type Single Family Residence
Listing Status Sold
Purchase Type For Sale
Square Footage 2,939 sqft
Price per Sqft $168
MLS Listing ID 73230868
Sold Date 06/28/24
Style Tudor,Craftsman
Bedrooms 5
Full Baths 2
Half Baths 2
HOA Y/N false
Year Built 1900
Annual Tax Amount $8,709
Tax Year 2023
Lot Size 0.460 Acres
Acres 0.46
Property Description
Built in the era of grand homes, with excellent craftsmanship and beautiful Tudor Craftsman detailing. A welcoming front porch brings you to the impressive entry hall, with a gorgeous staircase as the focal point. French doors bring you into the living room, with hardwood floors, beamed ceiling and fireplace. The living room and dining room open to the sun room. The kitchen offers a convenient layout, dining area and laundry nook. Upstairs, via either the front or back staircase, are the main bedroom with fireplace and private half bath, two additional bedrooms, a study with built in bookcases, and a full bath. The third floor offers two large bedrooms, a lovely bathroom and attic storage. All of this under a newer roof. Also in recent years the exterior has been painted, garage door, bulkhead and boiler have been replaced, and the heating system updated to gas. The half acre lot offers nice open yard space. Great location close to downtown, Highland Park and Beacon Field.
Location
State MA
County Franklin
Zoning RA
Direction Main St to Crescent St to Orchard St or Main St to High St to Orchard St.
Rooms
Basement Full, Bulkhead, Concrete
Primary Bedroom Level Second
Dining Room Flooring - Hardwood
Kitchen Flooring - Hardwood, Dining Area
Interior
Interior Features Bathroom - Half, Entry Hall, Study, Bathroom, Sun Room
Heating Hot Water, Natural Gas
Cooling Window Unit(s)
Flooring Wood, Tile, Carpet, Flooring - Hardwood
Fireplaces Number 2
Fireplaces Type Living Room, Master Bedroom
Appliance Gas Water Heater, Oven, Dishwasher, Range, Refrigerator, Washer, Dryer
Laundry First Floor
Basement Type Full,Bulkhead,Concrete
Exterior
Exterior Feature Porch, Garden
Garage Spaces 2.0
Community Features Public Transportation, Shopping, Park, Walk/Jog Trails, Medical Facility, Conservation Area
Roof Type Shingle
Total Parking Spaces 2
Garage Yes
Building
Lot Description Level
Foundation Concrete Perimeter, Stone
Sewer Public Sewer
Water Public
Others
Senior Community false
Read Less Info
Want to know what your home might be worth? Contact us for a FREE valuation!

Our team is ready to help you sell your home for the highest possible price ASAP
Bought with Kelly Warren • Delap Real Estate LLC



