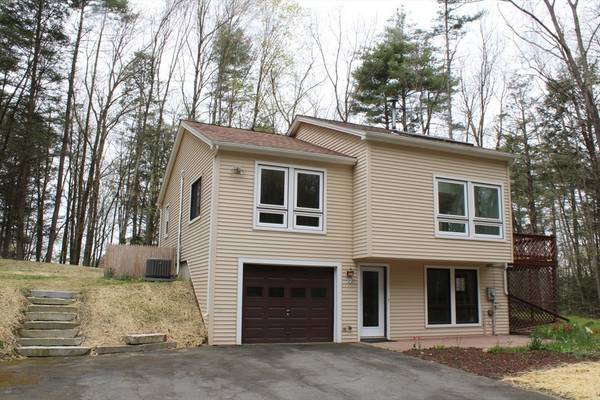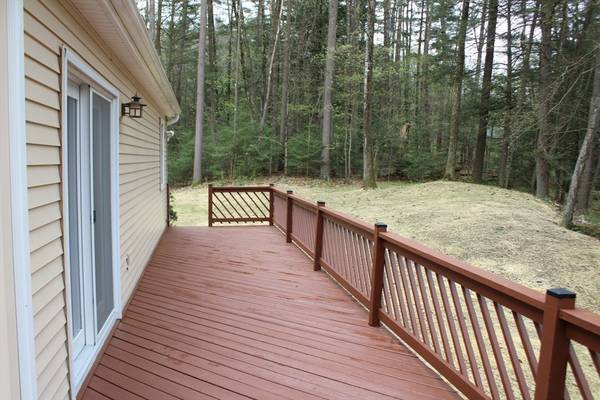For more information regarding the value of a property, please contact us for a free consultation.
Key Details
Sold Price $410,000
Property Type Single Family Home
Sub Type Single Family Residence
Listing Status Sold
Purchase Type For Sale
Square Footage 1,610 sqft
Price per Sqft $254
MLS Listing ID 73231194
Sold Date 06/28/24
Style Contemporary,Split Entry
Bedrooms 3
Full Baths 2
HOA Y/N false
Year Built 1987
Annual Tax Amount $4,862
Tax Year 2024
Lot Size 1.390 Acres
Acres 1.39
Property Description
Explore this contemporary home nestled in a tranquil country setting while still being conveniently located to major routes, Mount Toby's hiking trails & the Franklin County Bikeway. Ready for immediate move-in, this home features a bedroom on the lower level complete with garden views & a full bath with separate shower & large tub for ultimate relaxation. Make your way upstairs where you'll appreciate the expansive open floor plan enriched with natural light thanks to the skylights & large double-paned windows. The open kitchen complete with stainless steel appliances, leads to a wraparound deck for extended outdoor living! Additional comforts include a pellet stove for those cozy evenings, central air conditioning for year-round comfort, and a heated one-car garage to protect you from the elements. To find out everything this home has to offer make your appointment today!
Location
State MA
County Franklin
Zoning RR
Direction Route 47 North, Right onto Ledgewood. #19 is on the right.
Rooms
Primary Bedroom Level First
Dining Room Skylight, Cathedral Ceiling(s), Flooring - Laminate, Open Floorplan
Kitchen Flooring - Stone/Ceramic Tile, Open Floorplan, Stainless Steel Appliances
Interior
Interior Features Entrance Foyer, Internet Available - Unknown
Heating Central, Baseboard, Oil, Pellet Stove
Cooling Central Air
Flooring Tile, Carpet, Laminate, Hardwood, Flooring - Stone/Ceramic Tile
Appliance Water Heater, Range, Dishwasher, Refrigerator, Washer, Dryer
Laundry Electric Dryer Hookup, Washer Hookup
Exterior
Exterior Feature Deck, Patio, Storage
Garage Spaces 1.0
Community Features Public Transportation, Shopping, Park, Walk/Jog Trails, Laundromat, Conservation Area, Public School
Utilities Available for Electric Range, for Electric Dryer, Washer Hookup
Roof Type Shingle
Total Parking Spaces 4
Garage Yes
Building
Lot Description Wooded, Easements, Level, Sloped
Foundation Concrete Perimeter, Slab
Sewer Private Sewer
Water Private
Architectural Style Contemporary, Split Entry
Schools
Elementary Schools Sunderland Ele.
Middle Schools Frontier
High Schools Frontier
Others
Senior Community false
Read Less Info
Want to know what your home might be worth? Contact us for a FREE valuation!

Our team is ready to help you sell your home for the highest possible price ASAP
Bought with Lindsey Rothschild • eXp Realty



