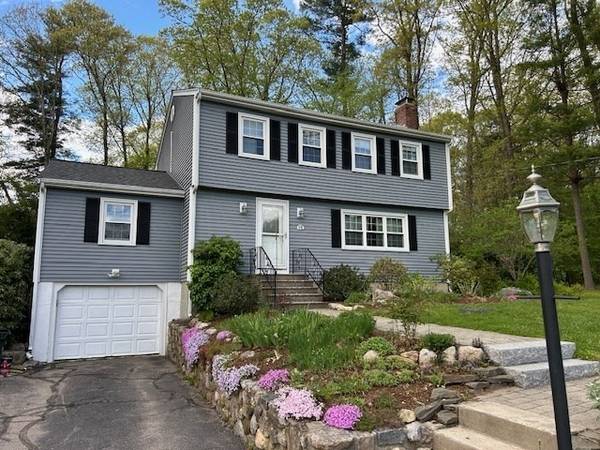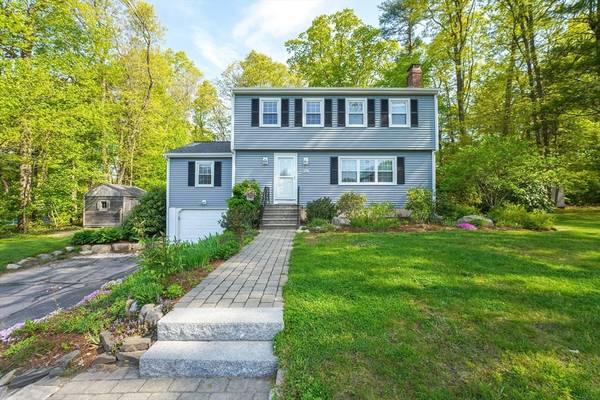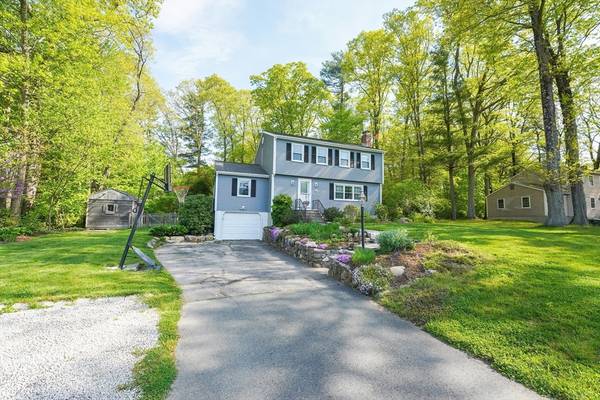For more information regarding the value of a property, please contact us for a free consultation.
Key Details
Sold Price $720,000
Property Type Single Family Home
Sub Type Single Family Residence
Listing Status Sold
Purchase Type For Sale
Square Footage 1,734 sqft
Price per Sqft $415
Subdivision Oakland Parkway
MLS Listing ID 73238127
Sold Date 06/28/24
Style Colonial
Bedrooms 4
Full Baths 1
Half Baths 1
HOA Y/N false
Year Built 1968
Annual Tax Amount $6,727
Tax Year 2024
Lot Size 0.460 Acres
Acres 0.46
Property Description
Welcome Home to 438 Oakland Parkway! This lovingly cared for colonial is a must see with tremendous curb appeal. The modern kitchen on the first floor is a chef's dream and leads you to a large dining area, outdoor deck access, a living room with fireplace, a family room and 1/2 bath with laundry. The second floor has 4 good size bedrooms (with central AC) and a full bath. The basement has 1 finished room perfect for a Home Office, workout space or Kids play room. The rest of the basement has plenty of room for dry storage and leads you to the oversized 1 car garage w/workbench area. The fenced in yard is perfect for entertaining and the property has many established perennials for garden lovers. The neighborhood is very active with families of all ages and stages and there is a 50+ year old neighborhood association that plans activities year round. Minutes to downtown Franklin, shopping, restaurants, commuter rail, highway access & more. Please see Firm Remarks for upgrades/dates.
Location
State MA
County Norfolk
Zoning RES
Direction Please use GPS. Street parking available.
Rooms
Family Room Flooring - Hardwood
Basement Partially Finished, Interior Entry, Garage Access, Bulkhead, Sump Pump
Primary Bedroom Level Second
Kitchen Flooring - Hardwood, Dining Area, Countertops - Upgraded, Cabinets - Upgraded, Exterior Access, Remodeled, Stainless Steel Appliances, Lighting - Pendant, Lighting - Overhead
Interior
Interior Features Home Office, Internet Available - Broadband
Heating Baseboard, Electric Baseboard, Natural Gas
Cooling Central Air, Window Unit(s)
Flooring Tile, Hardwood
Fireplaces Number 1
Fireplaces Type Living Room
Appliance Range, Dishwasher, Disposal, Microwave, Refrigerator, Washer, Dryer
Laundry Gas Dryer Hookup, Exterior Access, Washer Hookup, First Floor
Basement Type Partially Finished,Interior Entry,Garage Access,Bulkhead,Sump Pump
Exterior
Exterior Feature Deck, Patio, Rain Gutters, Storage, Fenced Yard
Garage Spaces 1.0
Fence Fenced/Enclosed, Fenced
Community Features Public Transportation, Shopping, Park, Walk/Jog Trails, Golf, Medical Facility, Laundromat, Bike Path, Conservation Area, Highway Access, House of Worship, Private School, Public School, T-Station, University
Utilities Available for Gas Range, for Gas Dryer
Waterfront Description Beach Front,Lake/Pond,1/2 to 1 Mile To Beach,Beach Ownership(Public)
Roof Type Shingle
Total Parking Spaces 4
Garage Yes
Waterfront Description Beach Front,Lake/Pond,1/2 to 1 Mile To Beach,Beach Ownership(Public)
Building
Lot Description Cleared
Foundation Concrete Perimeter
Sewer Public Sewer
Water Public
Architectural Style Colonial
Schools
Elementary Schools Kennedy
Middle Schools Horace Mann
High Schools Fhs
Others
Senior Community false
Read Less Info
Want to know what your home might be worth? Contact us for a FREE valuation!

Our team is ready to help you sell your home for the highest possible price ASAP
Bought with My House Partners Team • RE/MAX Executive Realty



