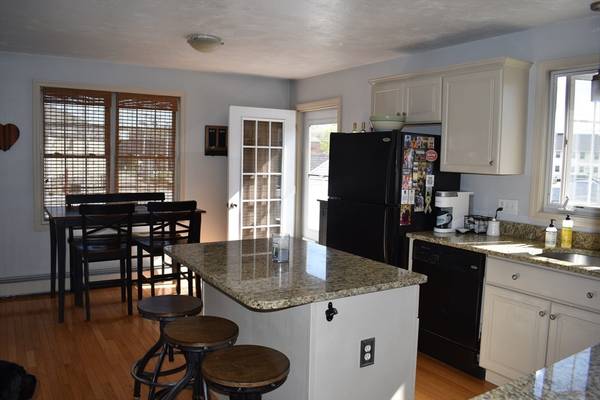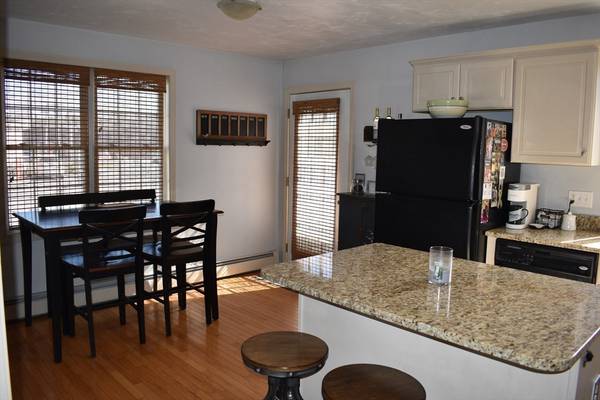For more information regarding the value of a property, please contact us for a free consultation.
Key Details
Sold Price $365,000
Property Type Condo
Sub Type Condominium
Listing Status Sold
Purchase Type For Sale
Square Footage 1,295 sqft
Price per Sqft $281
MLS Listing ID 73233322
Sold Date 06/28/24
Bedrooms 3
Full Baths 1
Half Baths 1
Year Built 2006
Annual Tax Amount $3,621
Tax Year 2023
Property Description
Welcome home to this charming duplex townhouse, offering the perfect blend of style, comfort, and functionality This spacious unit boasts three bedrooms, 1.5 baths, and a host of desirable features.The kitchen is featuring granite countertops, ample cabinet space, and modern appliances. With a cozy eat-in area, this kitchen is perfect for enjoying your morning breakfast or hosting casual meals with family and friends. .Kitchen leads to an outside trex deck for you to enjoy morning coffee and beautiful weather. Upstairs, you'll find three well-appointed bedrooms, each offering comfort and privacy. The primary bedroom and another bedroom features a double closet. The two additional bedrooms are perfect for children, guests, or home offices, accommodating a variety of needs..This townhouse also boasts a finished walkout basement, providing additional living space that can be customized to suit your preferences .Close to Routes 146, 20 and the Mass. Pike. Schedule your showing today!
Location
State MA
County Worcester
Area Whitinsville
Zoning res
Direction GPS to 27 Arcade St. Whitinsville
Rooms
Basement Y
Primary Bedroom Level Second
Dining Room Flooring - Hardwood
Kitchen Flooring - Hardwood, Dining Area, Countertops - Stone/Granite/Solid, Kitchen Island, Deck - Exterior, Open Floorplan
Interior
Interior Features Bonus Room, Mud Room
Heating Baseboard, Oil
Cooling Window Unit(s)
Flooring Tile, Hardwood
Appliance Oven, Dishwasher, Microwave, Refrigerator
Laundry In Basement, In Unit
Basement Type Y
Exterior
Exterior Feature Porch, Deck - Composite
Fence Security
Community Features Shopping, Pool, Tennis Court(s), Park, Walk/Jog Trails, Stable(s), Golf, Medical Facility, Laundromat, Highway Access, House of Worship, Private School, Public School
Utilities Available for Electric Oven
Roof Type Shingle
Total Parking Spaces 2
Garage No
Building
Story 2
Sewer Public Sewer
Water Public
Schools
Elementary Schools Nes
Middle Schools Northbridge
High Schools Northbridge
Others
Pets Allowed Yes
Senior Community false
Acceptable Financing Contract
Listing Terms Contract
Pets Allowed Yes
Read Less Info
Want to know what your home might be worth? Contact us for a FREE valuation!

Our team is ready to help you sell your home for the highest possible price ASAP
Bought with Michelle Granger • RE/MAX Executive Realty



