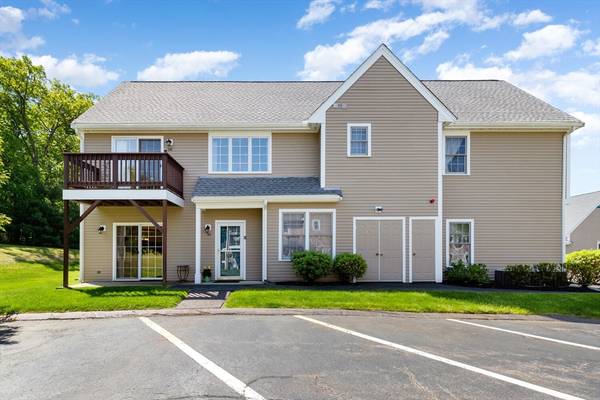For more information regarding the value of a property, please contact us for a free consultation.
Key Details
Sold Price $675,000
Property Type Condo
Sub Type Condominium
Listing Status Sold
Purchase Type For Sale
Square Footage 1,696 sqft
Price per Sqft $397
MLS Listing ID 73242051
Sold Date 06/27/24
Bedrooms 2
Full Baths 2
HOA Fees $547/mo
Year Built 1999
Annual Tax Amount $6,295
Tax Year 2024
Property Description
By appointment Only! Hard to find and much desired, 1st floor end unit with private side entrance and attached garage at the Village at Northridge an over 55 community, nicely tucked away in a private setting. Convenient to major routes and shopping this must see unit is spacious and includes a primary bedroom with en-suite bath, walk in closet, it also features a large gas fireplaced Livingroom, Breakfast bar with granite counters, dining area with walk in pantry for storage. A must have grade level garage. Gas heat and separate gas hot water. In unit laundry ! Make it yours.. It will not last!
Location
State MA
County Middlesex
Zoning See BI
Direction Route 28 to Northridge Drive
Rooms
Basement N
Primary Bedroom Level First
Kitchen Countertops - Stone/Granite/Solid, Recessed Lighting
Interior
Heating Forced Air, Natural Gas
Cooling Central Air
Flooring Vinyl, Carpet
Fireplaces Number 1
Fireplaces Type Living Room
Appliance Range, Microwave, Refrigerator, Washer, Dryer
Laundry First Floor, In Unit, Electric Dryer Hookup, Washer Hookup
Basement Type N
Exterior
Garage Spaces 1.0
Community Features Shopping, Park, Walk/Jog Trails, Golf, Medical Facility, Conservation Area, Highway Access, House of Worship, Adult Community
Utilities Available for Electric Range, for Electric Dryer, Washer Hookup
Total Parking Spaces 1
Garage Yes
Building
Story 1
Sewer Private Sewer
Water Public
Others
Pets Allowed Yes w/ Restrictions
Senior Community true
Acceptable Financing Contract
Listing Terms Contract
Pets Allowed Yes w/ Restrictions
Read Less Info
Want to know what your home might be worth? Contact us for a FREE valuation!

Our team is ready to help you sell your home for the highest possible price ASAP
Bought with Mona Bottoni • LAER Realty Partners



