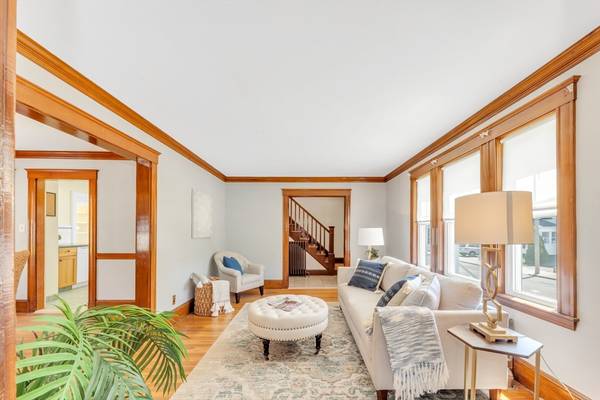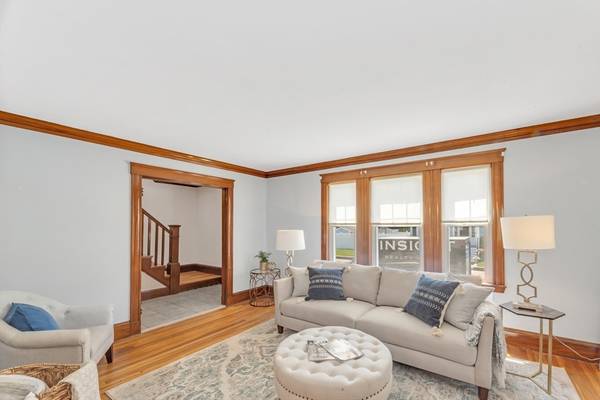For more information regarding the value of a property, please contact us for a free consultation.
Key Details
Sold Price $715,000
Property Type Single Family Home
Sub Type Single Family Residence
Listing Status Sold
Purchase Type For Sale
Square Footage 1,515 sqft
Price per Sqft $471
Subdivision West Roxbury
MLS Listing ID 73242840
Sold Date 06/28/24
Style Colonial
Bedrooms 3
Full Baths 1
HOA Y/N false
Year Built 1920
Annual Tax Amount $5,650
Tax Year 2024
Lot Size 4,356 Sqft
Acres 0.1
Property Description
Welcoming Colonial on a corner lot nestled in a prime location. Steps away from public transportation, Centre Street , VA Hospital & the VFW Parkway. Featuring 3 bedrooms and 1 bath with plenty of space to create lasting memories. Spacious living room opens into dining area with an eat-in kitchen which combines comfort & convenience. Side mud room & pantry with easy exterior access. Sun-filled home office / playroom offering separate space. Three bedrooms upstairs with a full bath & a walk-up attic with endless possibilities! The basement offers ample storage space and separate laundry area. As you explore the property, you'll notice the charming fence out front adding a touch of curb appeal along with the vinyl siding exterior, ensures low maintenance for years to come. Updated roof, heating & hot water heater & Harvey replacement windows are a testament to the owner's pride and commitment to maintaining this home in pristine condition.
Location
State MA
County Suffolk
Area West Roxbury
Zoning R1
Direction Spring St to Billings To Laurie Ave-house on corner of Laurie & Oakmere
Rooms
Family Room Flooring - Vinyl
Basement Full
Primary Bedroom Level Second
Dining Room Closet/Cabinets - Custom Built, Flooring - Hardwood
Kitchen Flooring - Stone/Ceramic Tile, Pantry, Exterior Access, Recessed Lighting
Interior
Interior Features Walk-up Attic
Heating Baseboard, Natural Gas
Cooling None
Flooring Hardwood
Appliance Water Heater, Range, Dishwasher, Disposal, Refrigerator
Laundry Gas Dryer Hookup, Exterior Access, Walk-in Storage, Washer Hookup, Lighting - Overhead, In Basement
Basement Type Full
Exterior
Community Features Public Transportation, Shopping, Park, Medical Facility, Highway Access, House of Worship, Private School, Public School, T-Station
Roof Type Shingle
Total Parking Spaces 2
Garage No
Building
Lot Description Corner Lot
Foundation Concrete Perimeter
Sewer Public Sewer
Water Public
Architectural Style Colonial
Schools
Elementary Schools Bps
Middle Schools Bps
High Schools Bps
Others
Senior Community false
Read Less Info
Want to know what your home might be worth? Contact us for a FREE valuation!

Our team is ready to help you sell your home for the highest possible price ASAP
Bought with Betsy Hill • Coldwell Banker Realty - Newton



