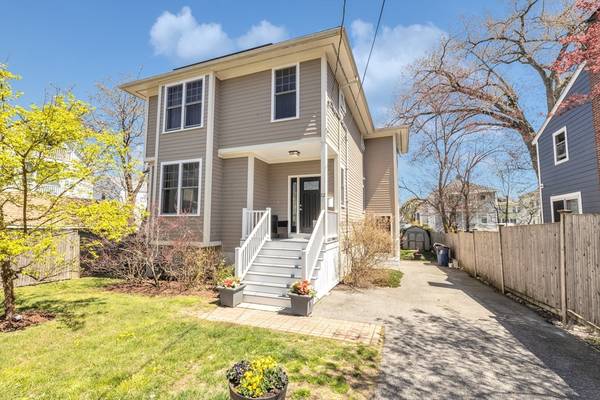For more information regarding the value of a property, please contact us for a free consultation.
Key Details
Sold Price $1,125,000
Property Type Single Family Home
Sub Type Single Family Residence
Listing Status Sold
Purchase Type For Sale
Square Footage 2,736 sqft
Price per Sqft $411
MLS Listing ID 73227960
Sold Date 06/28/24
Style Colonial,Contemporary
Bedrooms 4
Full Baths 2
Half Baths 2
HOA Y/N false
Year Built 2013
Annual Tax Amount $6,946
Tax Year 2024
Lot Size 4,791 Sqft
Acres 0.11
Property Description
Stunning custom-built one-owner home was thoughtfully crafted to the highest standards! 12 SAMMETT AVE offers 9 rooms, 4 bedrooms, 2 full/2 half baths in a coveted Roslindale cul-de-sac on the Jamaica Plain line! A wonderful open & bright floor plan has the perfect balance of open light-filled spaces with private retreats including a home office & lower-level guest suite/recreation room! Massive Chef-inspired Kitchen has stainless appliances, stone counters, a center island & stylish tile backsplash! Stunning wood fireplaced living room, dramatic oversized windows flood the home with light, 4/5 bedrooms, 2 full + 2 half baths, central air & finished basement w/1/2 bath & walk-out! Main bedroom suite with custom outfitted closet & full bath. Gorgeous wood floors & 2nd floor laundry! Large rear deck overlooking the garden & 3 car off-street parking! This top location is right on the JP line & minutes to the Arboretum, Forest Hills, the Village's fine shops, restaurants & green space!
Location
State MA
County Suffolk
Area Roslindale
Zoning 2F-5000
Direction Perfect Roslindale location on the Jamaica Plain line: take Neponset Ave to Charme to Sammett Ave.
Rooms
Basement Full, Walk-Out Access
Interior
Heating Forced Air, Natural Gas
Cooling Central Air
Flooring Wood, Tile
Fireplaces Number 1
Appliance Gas Water Heater, Range, Dishwasher, Disposal, Microwave, Refrigerator, Washer, Dryer
Laundry Gas Dryer Hookup
Basement Type Full,Walk-Out Access
Exterior
Exterior Feature Porch, Deck, Storage, Sprinkler System
Community Features Public Transportation, Shopping, Pool, Tennis Court(s), Park, Walk/Jog Trails, Bike Path, Conservation Area, Highway Access, T-Station
Utilities Available for Gas Oven, for Gas Dryer
Roof Type Shingle
Total Parking Spaces 3
Garage No
Building
Foundation Concrete Perimeter
Sewer Public Sewer
Water Public
Architectural Style Colonial, Contemporary
Others
Senior Community false
Read Less Info
Want to know what your home might be worth? Contact us for a FREE valuation!

Our team is ready to help you sell your home for the highest possible price ASAP
Bought with Emily Ingardia • Donnelly + Co.

