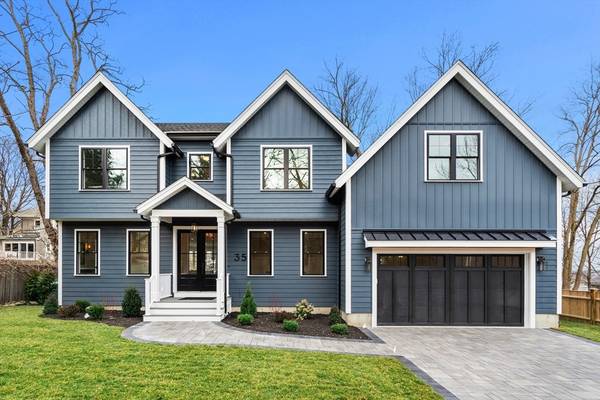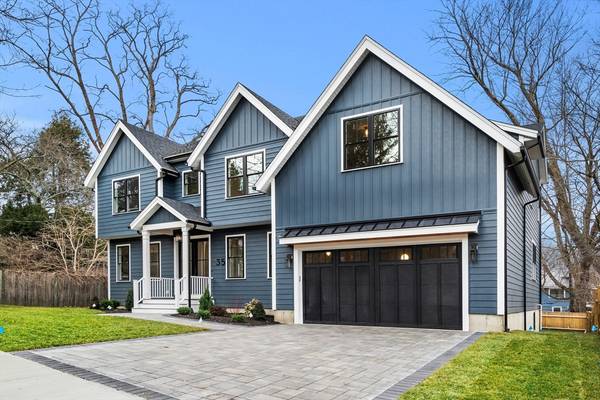For more information regarding the value of a property, please contact us for a free consultation.
Key Details
Sold Price $2,599,000
Property Type Single Family Home
Sub Type Single Family Residence
Listing Status Sold
Purchase Type For Sale
Square Footage 5,323 sqft
Price per Sqft $488
Subdivision Jason Heights
MLS Listing ID 73232566
Sold Date 06/28/24
Style Colonial,Contemporary,Farmhouse
Bedrooms 5
Full Baths 5
Half Baths 1
HOA Y/N false
Year Built 2024
Annual Tax Amount $3,564
Tax Year 2024
Lot Size 6,969 Sqft
Acres 0.16
Property Description
Embrace the charm and character of coveted Jason Heights, where tree-lined streets and historic homes create an idyllic backdrop for creative living. Perfectly tailored to fit the neighborhood's aesthetic, this 5 br, 5 ½ bath 2024 Modern Farmhouse blends timeless elegance with today's comforts. A welcoming foyer, sets the stage for unparalleled Arlington living experience. The living room, adorned with striking stone mantle fireplace, exudes warmth and elegance, along with the beamed ceiling dining room creates the perfect setting for intimate gatherings spent by the fire. The heart of the home is a chef's delight, featuring a meticulously designed cook's kitchen equipped with top-of-the-line Thermador appliances and plenty of countertop space. The luxurious primary suite, with 2 dressing rooms, fabulous en-suite bathroom offers incredible views of Boston & Spy Pond (seasonal). Perfect 3rd floor flex space w/full bath, Bonus! 1st Flr home office/bdrm, Lower level rec room & more!
Location
State MA
County Middlesex
Zoning R1
Direction Pleasant Street to Kensington Park. Property on Right.
Rooms
Family Room Bathroom - Full, Flooring - Hardwood, Recessed Lighting
Basement Full, Finished, Interior Entry, Sump Pump, Radon Remediation System, Concrete
Primary Bedroom Level Second
Dining Room Beamed Ceilings, Flooring - Hardwood, Beadboard
Kitchen Flooring - Hardwood, Countertops - Stone/Granite/Solid, Kitchen Island, Open Floorplan, Recessed Lighting, Stainless Steel Appliances, Pot Filler Faucet, Wine Chiller, Lighting - Pendant
Interior
Interior Features Bathroom - 3/4, Lighting - Overhead, Bathroom - Full, Bathroom - Double Vanity/Sink, Bathroom - Tiled With Tub & Shower, Recessed Lighting, Lighting - Pendant, Bathroom, Exercise Room, Game Room
Heating Forced Air, Electric Baseboard, Propane
Cooling Central Air
Flooring Wood, Tile, Laminate, Hardwood, Flooring - Hardwood, Flooring - Stone/Ceramic Tile
Fireplaces Number 1
Fireplaces Type Living Room
Appliance Water Heater, Tankless Water Heater, Oven, Dishwasher, Disposal, Microwave, Range, Refrigerator, Wine Refrigerator, Range Hood
Laundry Electric Dryer Hookup, Washer Hookup, Second Floor
Basement Type Full,Finished,Interior Entry,Sump Pump,Radon Remediation System,Concrete
Exterior
Exterior Feature Deck - Composite, Rain Gutters, Professional Landscaping, Sprinkler System, City View(s)
Garage Spaces 2.0
Community Features Public Transportation, Shopping, Park, Highway Access
Utilities Available for Electric Range, for Electric Oven, Washer Hookup
View Y/N Yes
View City
Roof Type Shingle,Metal
Total Parking Spaces 4
Garage Yes
Building
Lot Description Easements, Level
Foundation Concrete Perimeter
Sewer Public Sewer
Water Public
Architectural Style Colonial, Contemporary, Farmhouse
Schools
Elementary Schools Bishop
Middle Schools Ottoson/Gibbs
High Schools Ahs
Others
Senior Community false
Acceptable Financing Contract
Listing Terms Contract
Read Less Info
Want to know what your home might be worth? Contact us for a FREE valuation!

Our team is ready to help you sell your home for the highest possible price ASAP
Bought with Shereen Berlin • Coldwell Banker Realty - Wellesley



