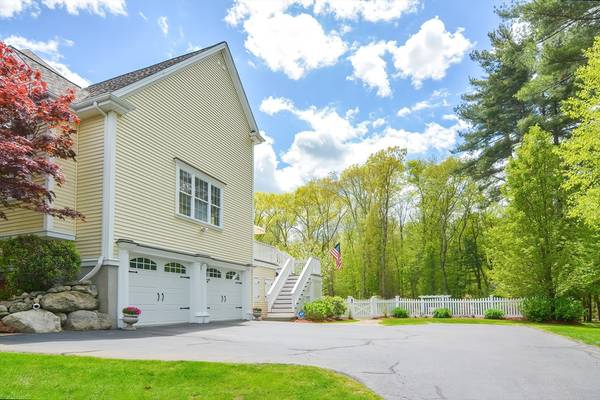For more information regarding the value of a property, please contact us for a free consultation.
Key Details
Sold Price $1,305,000
Property Type Single Family Home
Sub Type Single Family Residence
Listing Status Sold
Purchase Type For Sale
Square Footage 3,887 sqft
Price per Sqft $335
Subdivision Steeple Chase Farms
MLS Listing ID 73239215
Sold Date 06/28/24
Style Colonial
Bedrooms 4
Full Baths 2
Half Baths 1
HOA Y/N false
Year Built 2004
Annual Tax Amount $10,433
Tax Year 2024
Lot Size 1.010 Acres
Acres 1.01
Property Description
Discover magazine-quality living in this exquisite 4-bedroom, 2.5-bath home, radiating with pride of ownership. Located in a peaceful cul-de-sac, minutes from Wrentham Outlets and I-495, this residence boasts over an acre of land, surrounded by 41 acres of conservation. Step inside to find gleaming hardwood floors and a dedicated home office. The gourmet kitchen flows seamlessly to the family room which features exterior access to a large deck that is ideal for entertaining! A patio below features a hot tub overlooking the professionally landscaped grounds including irrigation and a pergola with electricity. The primary bath is a luxurious retreat w/ heated floors, defrosting mirrors, a rain shower, dual walk-in closets, & a shoe closet. Enjoy the serenity and beauty of nature while benefiting from 0 electric bills, thanks to the home's energy-efficient design and solar. This property combines luxury, comfort, and an unparalleled living experience!
Location
State MA
County Norfolk
Zoning RES
Direction High Street to Bridle Path, 2nd to last house on left side
Rooms
Family Room Ceiling Fan(s), Flooring - Hardwood, Deck - Exterior, Exterior Access, Open Floorplan, Remodeled, Lighting - Overhead, Crown Molding
Basement Full, Partially Finished, Walk-Out Access, Interior Entry, Garage Access, Concrete
Primary Bedroom Level Second
Dining Room Flooring - Hardwood, Chair Rail, Open Floorplan, Remodeled, Lighting - Overhead, Crown Molding
Kitchen Flooring - Hardwood, Window(s) - Picture, Dining Area, Pantry, Countertops - Stone/Granite/Solid, Kitchen Island, Wet Bar, Cabinets - Upgraded, Open Floorplan, Recessed Lighting, Remodeled, Stainless Steel Appliances, Wine Chiller, Gas Stove, Lighting - Overhead, Crown Molding
Interior
Interior Features Closet, Entrance Foyer, Home Office, Bonus Room, Central Vacuum, Sauna/Steam/Hot Tub
Heating Forced Air, Oil
Cooling Central Air
Flooring Tile, Carpet, Laminate, Hardwood, Flooring - Stone/Ceramic Tile, Flooring - Hardwood
Fireplaces Number 1
Fireplaces Type Family Room
Appliance Water Heater, Oven, Dishwasher, Range, Refrigerator, Water Treatment, Wine Refrigerator, Range Hood, Plumbed For Ice Maker
Laundry Flooring - Stone/Ceramic Tile, Electric Dryer Hookup, Washer Hookup, First Floor
Basement Type Full,Partially Finished,Walk-Out Access,Interior Entry,Garage Access,Concrete
Exterior
Exterior Feature Deck, Patio, Rain Gutters, Hot Tub/Spa, Professional Landscaping, Sprinkler System, Screens, Outdoor Gas Grill Hookup
Garage Spaces 2.0
Community Features Shopping, Walk/Jog Trails, Stable(s), Golf, Conservation Area, Highway Access, Private School, Public School
Utilities Available for Gas Range, for Electric Oven, for Electric Dryer, Washer Hookup, Icemaker Connection, Generator Connection, Outdoor Gas Grill Hookup
View Y/N Yes
View Scenic View(s)
Roof Type Shingle
Total Parking Spaces 4
Garage Yes
Building
Lot Description Cleared
Foundation Concrete Perimeter
Sewer Private Sewer
Water Private
Others
Senior Community false
Read Less Info
Want to know what your home might be worth? Contact us for a FREE valuation!

Our team is ready to help you sell your home for the highest possible price ASAP
Bought with Denis Freitas • Simple Key Realty Inc.



