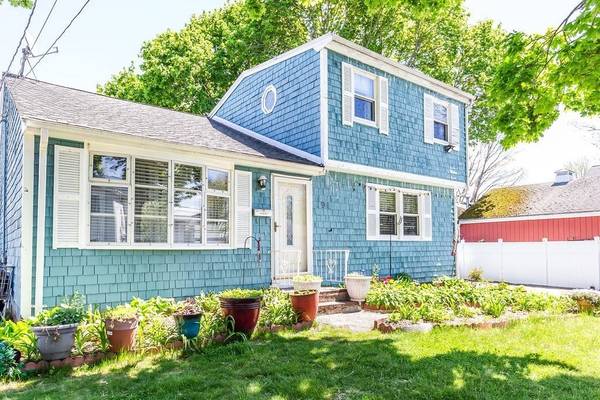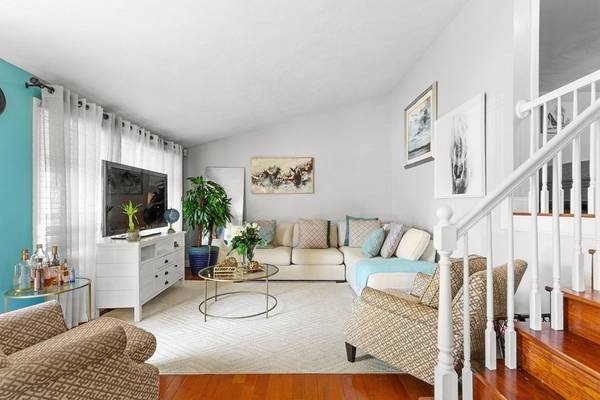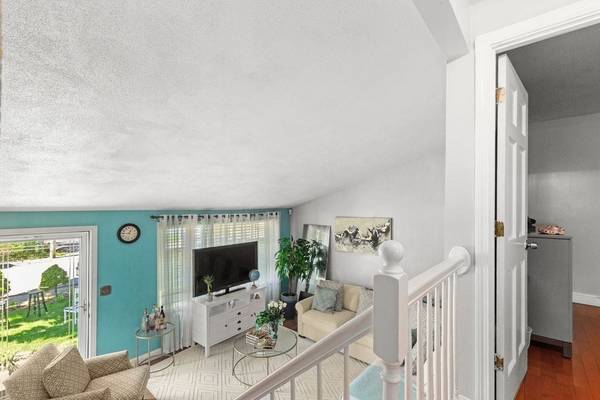For more information regarding the value of a property, please contact us for a free consultation.
Key Details
Sold Price $550,000
Property Type Single Family Home
Sub Type Single Family Residence
Listing Status Sold
Purchase Type For Sale
Square Footage 2,300 sqft
Price per Sqft $239
MLS Listing ID 73235368
Sold Date 07/01/24
Bedrooms 5
Full Baths 3
HOA Y/N false
Year Built 1976
Annual Tax Amount $5,241
Tax Year 2023
Lot Size 7,405 Sqft
Acres 0.17
Property Description
Welcome to this recently remodeled gem! This spacious front-to-back split boasts 5 bedrooms, 3 full bathrooms, and 4 levels of living space. Situated in a peaceful neighborhood, it offers easy access to highways, local dining spots, and shopping centers. Enjoy the luxury of recent upgrades, including renovated bathrooms, stylish kitchen countertops, upgraded flooring, and modern appliances—all designed to enhance your living experience. Stay cozy year-round with gas heating and cooking. Entertain friends and family in the great fenced-in yard, featuring a large deck and an above-ground pool—perfect for gatherings and leisure. With parking space for 5 cars in the driveway and plenty of street parking, accommodating guests is a breeze. Located on the outskirts of Brockton, yet conveniently close to bus lines, train stations, and a short drive to the highway, commuting is convenient. Don't miss this opportunity to make this your new home sweet home!
Location
State MA
County Plymouth
Zoning R1C
Direction Kindly Follow GPS
Rooms
Family Room Flooring - Hardwood, Deck - Exterior, Exterior Access, Recessed Lighting
Basement Partial, Partially Finished
Primary Bedroom Level Third
Dining Room Flooring - Stone/Ceramic Tile, Exterior Access, Recessed Lighting, Remodeled
Kitchen Flooring - Stone/Ceramic Tile, Dining Area, Countertops - Stone/Granite/Solid, Countertops - Upgraded, Cabinets - Upgraded, Exterior Access, Open Floorplan, Remodeled, Gas Stove
Interior
Heating Forced Air, Natural Gas
Cooling Window Unit(s)
Flooring Tile, Vinyl, Laminate, Hardwood
Appliance Gas Water Heater, Range, Dishwasher, Microwave, Refrigerator, Washer, Dryer
Laundry Flooring - Hardwood, Gas Dryer Hookup, Washer Hookup, In Basement
Basement Type Partial,Partially Finished
Exterior
Exterior Feature Patio, Pool - Above Ground, Storage, Fenced Yard, Other
Fence Fenced/Enclosed, Fenced
Pool Above Ground
Community Features Public Transportation, Shopping, Park, Laundromat, Highway Access, House of Worship, Public School, T-Station, Other
Utilities Available for Gas Range
Roof Type Shingle
Total Parking Spaces 5
Garage No
Private Pool true
Building
Lot Description Easements
Foundation Concrete Perimeter
Sewer Public Sewer
Water Public
Others
Senior Community false
Read Less Info
Want to know what your home might be worth? Contact us for a FREE valuation!

Our team is ready to help you sell your home for the highest possible price ASAP
Bought with Isabel Fernandes Realty Team • RE/MAX Synergy



