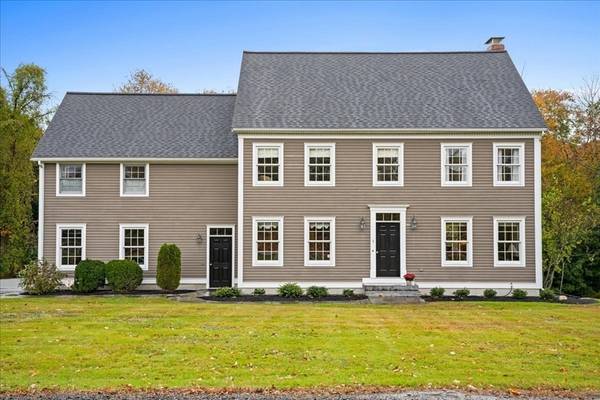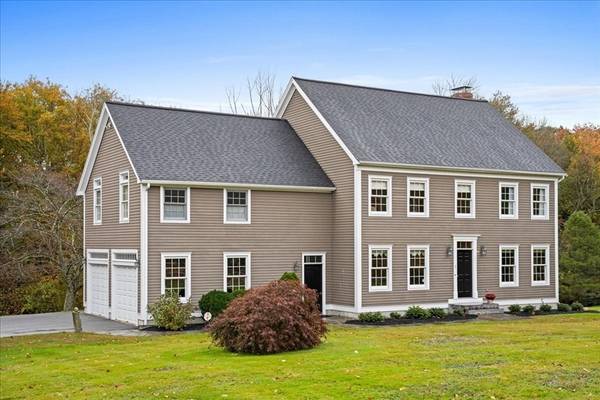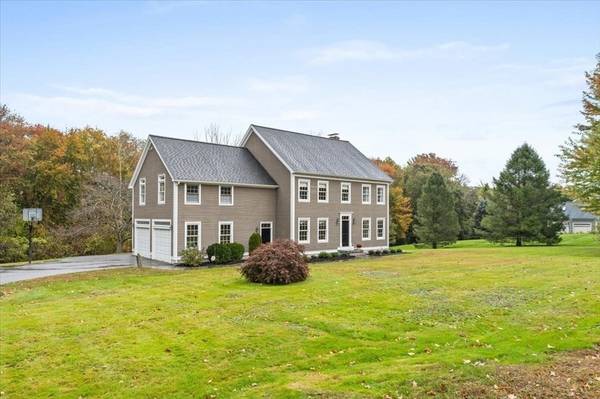For more information regarding the value of a property, please contact us for a free consultation.
Key Details
Sold Price $825,000
Property Type Single Family Home
Sub Type Single Family Residence
Listing Status Sold
Purchase Type For Sale
Square Footage 2,652 sqft
Price per Sqft $311
MLS Listing ID 73234142
Sold Date 06/28/24
Style Colonial
Bedrooms 4
Full Baths 2
Half Baths 1
HOA Y/N false
Year Built 1996
Annual Tax Amount $9,053
Tax Year 2024
Lot Size 1.940 Acres
Acres 1.94
Property Description
Serene, pastoral environs provide the setting that is quintessential Sutton. The location complements this captivating, custom-built home which features wide yellow pine floors, oversized windows, a giant fireplace, great room style kitchen/family room and abundant built-ins and storage. Oozing with “elegant country” charm, the home has been nurtured with loving care. The well-designed floor plan encourages easy entertaining, while the pretty and functional kitchen features an extended peninsula for dining. The second floor includes a flexible airy loft with bookcases & laundry and four bright bedrooms. The spacious primary bedroom has vaulted ceilings and lots of windows. Walk out LL workshop/studio highlights cabinetry, storage, and a giant built-in desk ideal for a crafter/artist/hobbyist. Proximity to Pleasant Valley CC, shops, Rtes. 146,290 and Mass Pike. A few more “hidden gems” remain for you to discover. This unique property will beckon you to relax and enjoy being at home!
Location
State MA
County Worcester
Zoning R1
Direction Rt. 146 to Boston Rd. to Armsby Rd.
Rooms
Family Room Ceiling Fan(s), Closet/Cabinets - Custom Built, Flooring - Wood
Basement Partially Finished
Primary Bedroom Level Second
Dining Room Flooring - Wood, Lighting - Overhead
Kitchen Countertops - Stone/Granite/Solid, Recessed Lighting
Interior
Interior Features Lighting - Overhead, Ceiling Fan(s), Closet/Cabinets - Custom Built, Foyer, Loft, Walk-up Attic
Heating Baseboard, Oil
Cooling Central Air
Flooring Wood, Tile, Carpet, Flooring - Wood
Fireplaces Number 1
Fireplaces Type Family Room
Appliance Water Heater, Range, Dishwasher, Microwave, Refrigerator, Freezer, Washer, Dryer, Water Treatment
Laundry Second Floor, Electric Dryer Hookup, Washer Hookup
Basement Type Partially Finished
Exterior
Exterior Feature Deck - Wood, Rain Gutters, Stone Wall
Garage Spaces 2.0
Community Features Golf
Utilities Available for Electric Range, for Electric Oven, for Electric Dryer, Washer Hookup
Roof Type Shingle
Total Parking Spaces 6
Garage Yes
Building
Lot Description Wooded, Gentle Sloping, Level
Foundation Concrete Perimeter
Sewer Private Sewer
Water Private
Architectural Style Colonial
Schools
Elementary Schools Sutton Elem.
Middle Schools Sutton Middle
High Schools Sutton High
Others
Senior Community false
Read Less Info
Want to know what your home might be worth? Contact us for a FREE valuation!

Our team is ready to help you sell your home for the highest possible price ASAP
Bought with William Thompson • Keller Williams Elite



