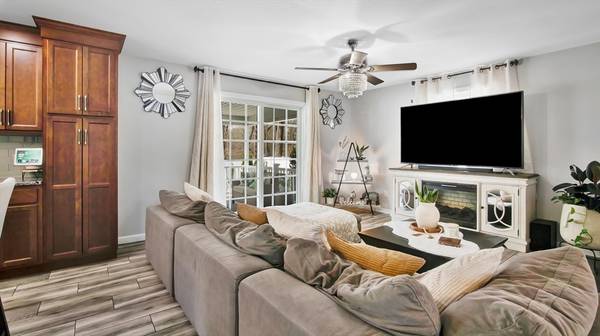For more information regarding the value of a property, please contact us for a free consultation.
Key Details
Sold Price $539,900
Property Type Single Family Home
Sub Type Single Family Residence
Listing Status Sold
Purchase Type For Sale
Square Footage 2,382 sqft
Price per Sqft $226
Subdivision East Springfield
MLS Listing ID 73221213
Sold Date 07/01/24
Style Colonial
Bedrooms 4
Full Baths 2
Half Baths 1
HOA Y/N false
Year Built 2018
Annual Tax Amount $6,280
Tax Year 2023
Lot Size 7,405 Sqft
Acres 0.17
Property Description
Meticulously Maintained & One OWNER Colonial waiting for YOU! Enter into an inviting open-concept main level, featuring a spacious living room complemented by a dining area that extends onto a delightful deck, ideal for entertaining. The kitchen boasts custom cabinetry, a generous island, sleek granite countertops, stainless steel appliances, and a walk-in pantry, with a convenient half bath nearby. Upstairs, the primary bedroom awaits with its own walk-in closet and en-suite bathroom. Three additional bedrooms, another full bath, and a laundry area round out the second floor. Outdoor entertainment begins here, covered deck boasts a great area to relax and enjoy the privacy this fenced in backyard offers. Situated in a highly convenient location, minutes away from shopping centers and I-91 access, this home offers the perfect blend of practicality and style in a sought-after neighborhood. Don't let this opportunity slip away. Welcome to 204 Naismith St!
Location
State MA
County Hampden
Area East Springfield
Zoning R1
Direction St James Ave to Naismith St
Rooms
Basement Full, Walk-Out Access, Concrete, Unfinished
Primary Bedroom Level Second
Dining Room Flooring - Stone/Ceramic Tile, Exterior Access
Kitchen Closet/Cabinets - Custom Built, Flooring - Stone/Ceramic Tile, Pantry, Countertops - Stone/Granite/Solid, Kitchen Island, Stainless Steel Appliances, Lighting - Pendant
Interior
Heating Forced Air, Propane
Cooling Central Air, Active Solar
Flooring Tile, Carpet
Appliance Water Heater, Tankless Water Heater, Range, Dishwasher, Microwave, Refrigerator
Laundry Electric Dryer Hookup, Washer Hookup, Second Floor
Basement Type Full,Walk-Out Access,Concrete,Unfinished
Exterior
Exterior Feature Porch, Deck - Roof, Deck - Composite, Storage, Sprinkler System, Fenced Yard
Garage Spaces 2.0
Fence Fenced
Utilities Available for Electric Range, for Electric Dryer, Washer Hookup
Roof Type Shingle
Total Parking Spaces 2
Garage Yes
Building
Lot Description Easements
Foundation Concrete Perimeter
Sewer Public Sewer
Water Public
Architectural Style Colonial
Others
Senior Community false
Read Less Info
Want to know what your home might be worth? Contact us for a FREE valuation!

Our team is ready to help you sell your home for the highest possible price ASAP
Bought with Lisa Jones • NextHome Elite Realty



