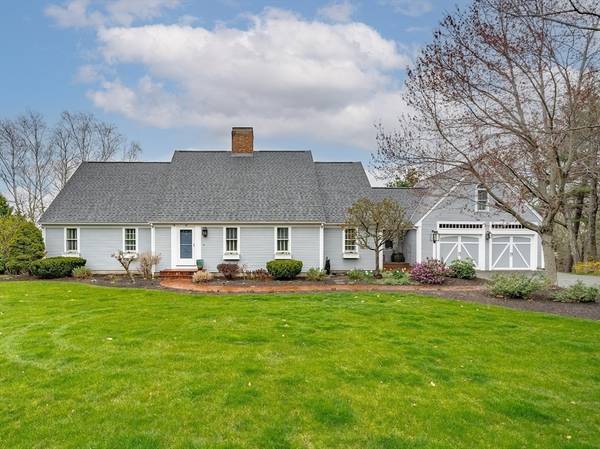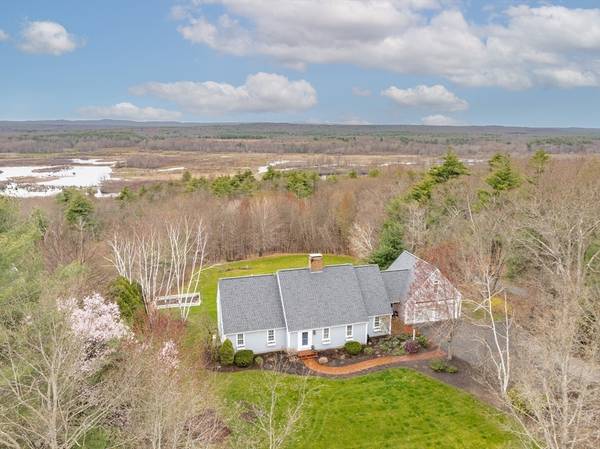For more information regarding the value of a property, please contact us for a free consultation.
Key Details
Sold Price $1,100,000
Property Type Single Family Home
Sub Type Single Family Residence
Listing Status Sold
Purchase Type For Sale
Square Footage 3,740 sqft
Price per Sqft $294
MLS Listing ID 73227566
Sold Date 07/01/24
Style Cape
Bedrooms 4
Full Baths 3
Half Baths 1
HOA Y/N false
Year Built 1988
Annual Tax Amount $17,979
Tax Year 2024
Lot Size 1.890 Acres
Acres 1.89
Property Description
Welcome home to this exquisite sprawling Cape in one of Bolton's premier neighborhoods. Stop to appreciate the breathtaking views of the level back yard and stunning Mt Wachusett sunsets from each of the numerous rear facing windows and back deck. Once inside the entryway, the elegant farmhouse style kitchen opens to the Family Rm featuring a center fireplace, or relax in the screened porch. For more formal entertaining events, gather in the dining room or fireplaced Living Rm. There are 3 bedrooms,1.5 baths and laundry to complete the 1st floor. The 2nd level features the loft seating area between the exercise room and primary bedroom, a suite of its own with deck off the sleeping quarters. Through the doorway, let the lovely primary bath draw you in. There is an add'l separate bdrm with full bath above the garage. This home has a new roof, skylights, minisplits with heat and a/c, carpet, interior and exterior paint and trim, and so much more. Bolton is part of the award winning NRSD.
Location
State MA
County Worcester
Zoning R1
Direction Main St to Still River Rd to Kettle Hole
Rooms
Family Room Flooring - Hardwood, Balcony / Deck, Slider
Basement Full, Unfinished
Primary Bedroom Level Second
Dining Room Flooring - Hardwood
Kitchen Flooring - Hardwood, Balcony - Exterior, Countertops - Stone/Granite/Solid, Kitchen Island, Exterior Access
Interior
Interior Features Bathroom - Full, Bathroom - Tiled With Shower Stall, Bathroom - With Tub, Closet/Cabinets - Custom Built, Bathroom, Home Office, Loft, Bonus Room
Heating Baseboard, Oil, Ductless
Cooling Ductless
Flooring Flooring - Wall to Wall Carpet, Flooring - Hardwood
Fireplaces Number 2
Fireplaces Type Family Room, Living Room
Appliance Electric Water Heater, Oven, Dishwasher, Range, Refrigerator, Washer, Dryer, Water Treatment, Vacuum System
Laundry Flooring - Stone/Ceramic Tile, First Floor
Basement Type Full,Unfinished
Exterior
Exterior Feature Porch - Screened, Deck - Composite, Patio, Invisible Fence
Garage Spaces 2.0
Fence Invisible
Community Features Shopping, Park, Walk/Jog Trails, Stable(s)
View Y/N Yes
View Scenic View(s)
Total Parking Spaces 6
Garage Yes
Building
Foundation Concrete Perimeter
Sewer Private Sewer
Water Private
Architectural Style Cape
Schools
Elementary Schools Florence Sawyer
Middle Schools Emerson
High Schools Nashoba Rsd
Others
Senior Community false
Read Less Info
Want to know what your home might be worth? Contact us for a FREE valuation!

Our team is ready to help you sell your home for the highest possible price ASAP
Bought with Samantha Boland • Lamacchia Realty, Inc.



