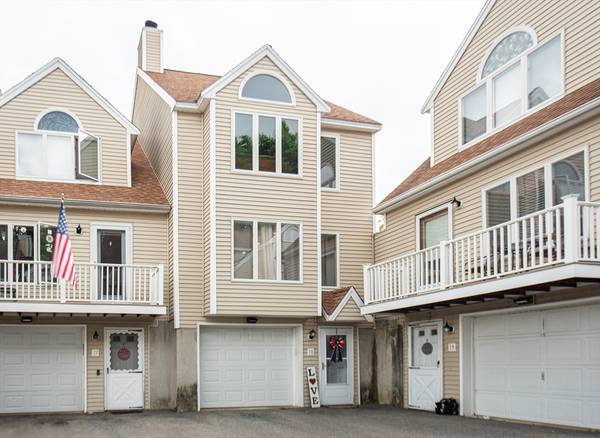For more information regarding the value of a property, please contact us for a free consultation.
Key Details
Sold Price $420,000
Property Type Condo
Sub Type Condominium
Listing Status Sold
Purchase Type For Sale
Square Footage 1,261 sqft
Price per Sqft $333
MLS Listing ID 73243823
Sold Date 07/01/24
Bedrooms 2
Full Baths 1
Half Baths 1
HOA Fees $289/mo
Year Built 1987
Annual Tax Amount $3,739
Tax Year 2024
Property Description
Nestled within the serene enclave of Hovey Square Estates, this 2 -bdrm, 1.5-bath condo offers an inviting retreat from the bustling world outside. As an end unit, this townhouse benefits from extra privacy and an abundance of natural light, creating a warm and inviting atmosphere. Step inside, the open-concept floor plan seamlessly connects the living, dining, & kitchen areas, & when it's time to entertain, simply open the glass doors & step out onto your private deck, where al fresco dining and sunset cocktails await. Upstairs, you'll find two generous bdrms The master bedroom features ample closet space, cathederal ceiling, a versatile loft offering endless possibilities, while the second bedroom is perfect for children, or guests. Easy access to shopping, dining, & major commuter routes. Don't miss out on the opportunity to make this exquisite condo yours. With nothing left to do but move in & enjoy, the only thing missing is you! Deferred showings, Open House 6/1, 6/2 from 11-1
Location
State MA
County Middlesex
Zoning RES
Direction 113 to Hildreth to Tobey
Rooms
Basement N
Primary Bedroom Level Third
Kitchen Flooring - Stone/Ceramic Tile, Window(s) - Picture, Dining Area, Pantry, Countertops - Stone/Granite/Solid, Deck - Exterior, Exterior Access, Recessed Lighting, Slider, Stainless Steel Appliances, Gas Stove
Interior
Interior Features Closet, Loft, Internet Available - Broadband
Heating Forced Air, Natural Gas
Cooling Central Air
Flooring Tile, Carpet, Hardwood, Flooring - Wall to Wall Carpet
Fireplaces Number 1
Fireplaces Type Living Room
Appliance Range, Dishwasher, Microwave, Refrigerator, Washer, Dryer, Plumbed For Ice Maker
Laundry In Unit, Electric Dryer Hookup, Washer Hookup
Basement Type N
Exterior
Exterior Feature Deck
Garage Spaces 1.0
Community Features Public Transportation, Shopping, Park, Walk/Jog Trails, Medical Facility, Public School
Utilities Available for Gas Range, for Gas Oven, for Electric Dryer, Washer Hookup, Icemaker Connection
Roof Type Shingle
Total Parking Spaces 2
Garage Yes
Building
Story 3
Sewer Public Sewer
Water Public
Schools
Elementary Schools Englesby
Middle Schools Richardson
High Schools Dracut High
Others
Pets Allowed Yes w/ Restrictions
Senior Community false
Pets Allowed Yes w/ Restrictions
Read Less Info
Want to know what your home might be worth? Contact us for a FREE valuation!

Our team is ready to help you sell your home for the highest possible price ASAP
Bought with Tony Ducharme • Berkshire Hathaway HomeServices Verani Realty Methuen



