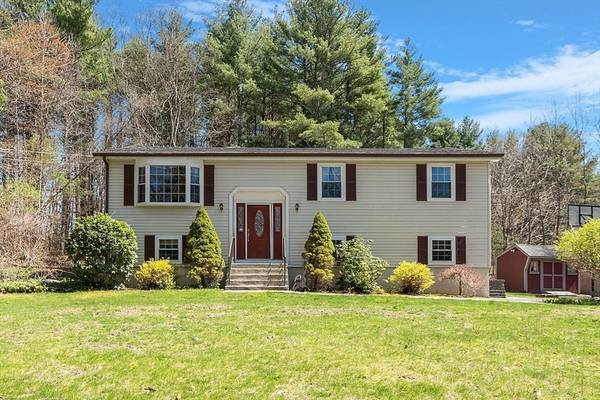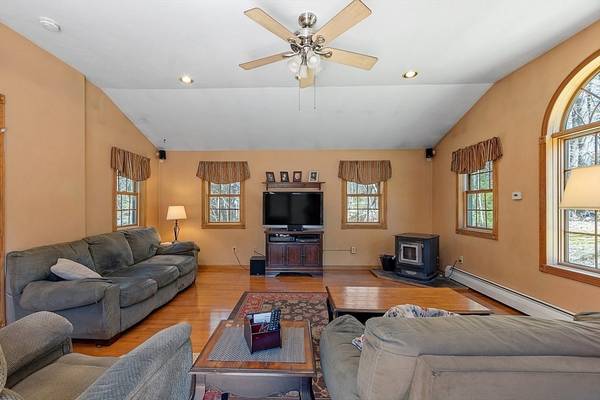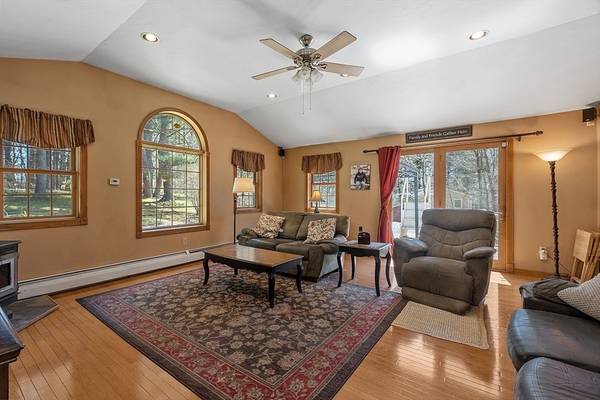For more information regarding the value of a property, please contact us for a free consultation.
Key Details
Sold Price $490,000
Property Type Single Family Home
Sub Type Single Family Residence
Listing Status Sold
Purchase Type For Sale
Square Footage 1,504 sqft
Price per Sqft $325
MLS Listing ID 73231973
Sold Date 07/01/24
Style Split Entry
Bedrooms 3
Full Baths 2
HOA Y/N false
Year Built 1980
Annual Tax Amount $5,775
Tax Year 2024
Lot Size 1.060 Acres
Acres 1.06
Property Description
Introducing your ideal sanctuary, a split entry home exuding charm & comfort. This residence offers 3 bedrooms, 2 full baths, and an abundance of space across just over an acre of tree-lined surroundings. Step inside to discover a spacious great room, where natural light dances off hardwood floors, creating an inviting atmosphere for relaxation and entertainment. The heart of the home lies in the expansive kitchen, boasting a huge island that's perfect for culinary adventures and casual gatherings. The partially finished basement was perviously used as the primary suite. Head out to the composite deck overlooking your private oasis, complete with an above-ground pool—an ideal setting for outdoor enjoyment and summer fun. With its perfect blend of indoor comfort and outdoor serenity, this home offers the ultimate retreat. All this located minutes from Buffum State Park, major routes, Market Basket & Home Depot.
Location
State MA
County Worcester
Zoning R1
Direction GPS Friendly. Access from Charlton St in Oxford OR Oxford Rd in Charlton.
Rooms
Family Room Closet, Flooring - Wall to Wall Carpet
Basement Full, Partially Finished, Walk-Out Access, Garage Access
Primary Bedroom Level Main, First
Dining Room Flooring - Hardwood
Kitchen Flooring - Stone/Ceramic Tile, Dining Area, Kitchen Island, Recessed Lighting
Interior
Heating Baseboard, Electric Baseboard, Oil
Cooling None
Flooring Tile, Carpet, Hardwood
Fireplaces Number 1
Fireplaces Type Dining Room
Appliance Water Heater
Laundry In Basement, Electric Dryer Hookup, Washer Hookup
Basement Type Full,Partially Finished,Walk-Out Access,Garage Access
Exterior
Exterior Feature Deck - Composite, Pool - Above Ground, Storage
Garage Spaces 1.0
Pool Above Ground
Community Features Shopping, Park, Walk/Jog Trails, Medical Facility, Laundromat, Bike Path, Conservation Area, Highway Access, House of Worship, Public School
Utilities Available for Electric Dryer, Washer Hookup
Waterfront Description Beach Front,Lake/Pond,1/2 to 1 Mile To Beach,Beach Ownership(Public)
Roof Type Shingle
Total Parking Spaces 6
Garage Yes
Private Pool true
Waterfront Description Beach Front,Lake/Pond,1/2 to 1 Mile To Beach,Beach Ownership(Public)
Building
Lot Description Wooded, Gentle Sloping
Foundation Concrete Perimeter
Sewer Private Sewer
Water Private
Architectural Style Split Entry
Schools
Elementary Schools Per Boe
Middle Schools Oxford Middle
High Schools Ohs/Baypath
Others
Senior Community false
Acceptable Financing Contract
Listing Terms Contract
Read Less Info
Want to know what your home might be worth? Contact us for a FREE valuation!

Our team is ready to help you sell your home for the highest possible price ASAP
Bought with Dorothea A. Goulet • CrossRoads Real Estate Group



