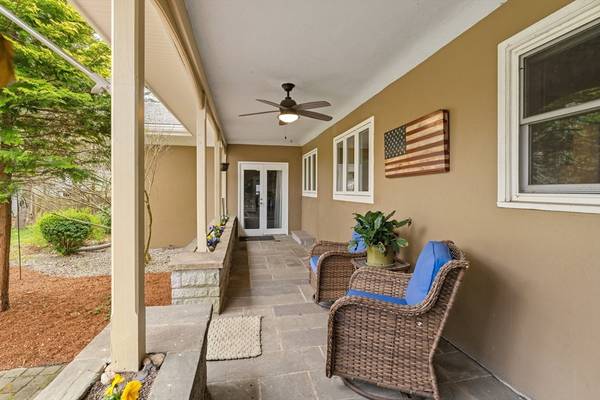For more information regarding the value of a property, please contact us for a free consultation.
Key Details
Sold Price $570,000
Property Type Single Family Home
Sub Type Single Family Residence
Listing Status Sold
Purchase Type For Sale
Square Footage 2,280 sqft
Price per Sqft $250
MLS Listing ID 73224813
Sold Date 07/01/24
Style Ranch
Bedrooms 3
Full Baths 1
Half Baths 1
HOA Y/N false
Year Built 1956
Annual Tax Amount $5,177
Tax Year 2023
Lot Size 0.690 Acres
Acres 0.69
Property Description
Oversized stone and hardy plank exterior ranch with an amazing oversized heated and insulated 2 car garage and workshop and walkup second floor storage. This meticulously updated residence offers 8 rooms, including 3 bedrooms and 1.5 baths, Exterior recently updated w Hardy Plank & vinyl Harvey Windows, new gutters. Updated granite kitchen w stainless appliances, recent updated baths and freshly painted throughout. Take advantage of space and use third bed and common room as a potential multi generational/ inlaw space. Outside, enjoy landscaped grounds, private fenced yard with patio area, and above ground salt pool. Long drive and stone pillars at the entrance showcase this amazingly constructed and well cared for home. Conveniently located near amenities and highways, 201 Paine Rd offers a serene retreat without sacrificing convenience. Schedule your showing today and seize the opportunity to make this exceptionally built property your own. Owner to install new septic system.
Location
State MA
County Norfolk
Zoning R2
Direction S Main St becomes Paine St after going thru Cooks Corner (home just after the NE Country Club)
Rooms
Family Room Flooring - Hardwood, Sunken
Basement Crawl Space
Primary Bedroom Level First
Dining Room Flooring - Hardwood
Kitchen Flooring - Stone/Ceramic Tile, Countertops - Stone/Granite/Solid, Cabinets - Upgraded, Remodeled, Stainless Steel Appliances
Interior
Heating Hot Water, Oil
Cooling None
Flooring Tile, Laminate, Bamboo
Fireplaces Number 1
Fireplaces Type Living Room
Appliance Water Heater, ENERGY STAR Qualified Refrigerator, ENERGY STAR Qualified Dryer, ENERGY STAR Qualified Dishwasher, ENERGY STAR Qualified Washer, Range
Laundry Electric Dryer Hookup, Washer Hookup, First Floor
Basement Type Crawl Space
Exterior
Exterior Feature Porch, Patio, Pool - Above Ground, Fenced Yard, Stone Wall
Garage Spaces 2.0
Fence Fenced/Enclosed, Fenced
Pool Above Ground
Community Features Public Transportation, Shopping, Pool, Tennis Court(s), Park, Walk/Jog Trails, Stable(s), Golf, Medical Facility, Laundromat, Bike Path, Conservation Area, Highway Access, House of Worship, Private School, Public School, T-Station, University, Sidewalks
Utilities Available for Electric Range, for Electric Dryer, Washer Hookup
Roof Type Shingle
Total Parking Spaces 4
Garage Yes
Private Pool true
Building
Lot Description Gentle Sloping
Foundation Concrete Perimeter
Sewer Private Sewer
Water Public
Others
Senior Community false
Read Less Info
Want to know what your home might be worth? Contact us for a FREE valuation!

Our team is ready to help you sell your home for the highest possible price ASAP
Bought with Jared Venezia • Cameron Prestige, LLC



