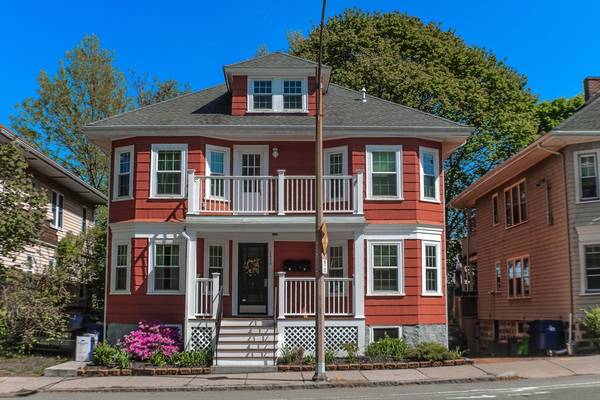For more information regarding the value of a property, please contact us for a free consultation.
Key Details
Sold Price $725,000
Property Type Condo
Sub Type Condominium
Listing Status Sold
Purchase Type For Sale
Square Footage 1,208 sqft
Price per Sqft $600
MLS Listing ID 73241656
Sold Date 06/27/24
Bedrooms 2
Full Baths 2
HOA Fees $200/mo
Year Built 1915
Annual Tax Amount $2,141
Tax Year 2024
Lot Size 3,920 Sqft
Acres 0.09
Property Description
Having a hard time finding something affordable & move in ready? Look no further than this meticulously maintained 2 bed + flex 2 bath under $700k! This is the perfect home for any buyer(s) looking for elegance & tranquility amidst the hustle & bustle of Boston living. This unit wows from entry, as you step into a fully open concept space, primed for customization. Ample space for dining, living, dry bar/flex space, all set aside a chef's island & fully modernized kitchen. Gas cook top, wall oven, hood vent, built in microwave accented by white shaker cabinets/granite slabs. Bridge the kitchen & living with a quaint bench seating area w/ built in storage. 3 gracious rooms with primary featuring en suite & dual closets. Flex room truly lives like a 3rd bed, great for guests/work/expansion. Spacious back deck overlooking a fully fenced back yard to meet the needs of the Boston outdoors(wo)man. OFFER DEADLINE SET FOR SUNDAY (6/2) @ 6PM. PLEASE SUBMIT AS ONE PDF, COPY OF CHECK NOT NEEDED.
Location
State MA
County Suffolk
Area Roslindale
Zoning 0102
Direction GPS
Rooms
Basement Y
Primary Bedroom Level Main, First
Dining Room Flooring - Hardwood, Open Floorplan, Recessed Lighting
Kitchen Flooring - Hardwood, Countertops - Stone/Granite/Solid, Countertops - Upgraded, Kitchen Island, Breakfast Bar / Nook, Open Floorplan, Recessed Lighting, Remodeled, Gas Stove, Lighting - Pendant
Interior
Interior Features Internet Available - Unknown
Heating Forced Air
Cooling Central Air
Flooring Wood, Tile
Appliance Range, Oven, Dishwasher, Disposal, Microwave, Refrigerator, Freezer, Washer, Dryer
Laundry In Unit, Electric Dryer Hookup
Basement Type Y
Exterior
Exterior Feature Porch, Fenced Yard
Fence Fenced
Community Features Public Transportation, Shopping, Pool, Tennis Court(s), Park, Walk/Jog Trails, Golf, Medical Facility, Bike Path, Conservation Area, Highway Access, House of Worship, Marina, Private School, Public School, T-Station, University
Utilities Available for Gas Range, for Gas Oven, for Electric Dryer
Roof Type Shingle
Total Parking Spaces 1
Garage No
Building
Story 1
Sewer Public Sewer
Water Public
Others
Pets Allowed Yes w/ Restrictions
Senior Community false
Acceptable Financing Contract
Listing Terms Contract
Pets Allowed Yes w/ Restrictions
Read Less Info
Want to know what your home might be worth? Contact us for a FREE valuation!

Our team is ready to help you sell your home for the highest possible price ASAP
Bought with Jon Lawless • Vault Properties



