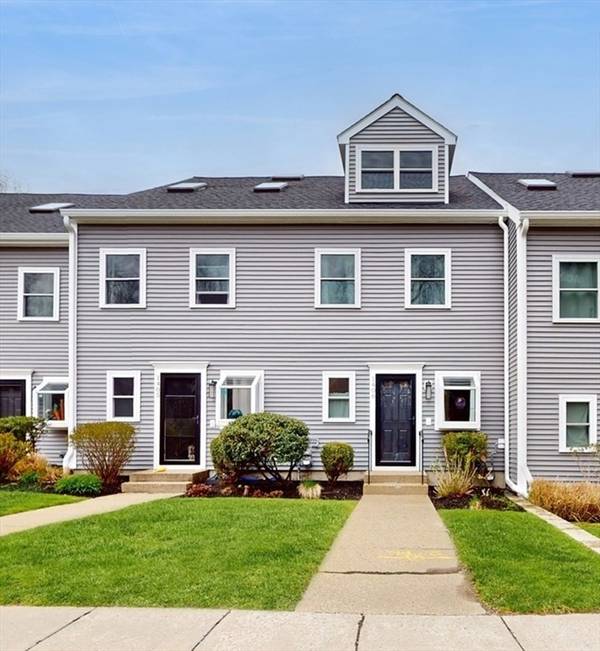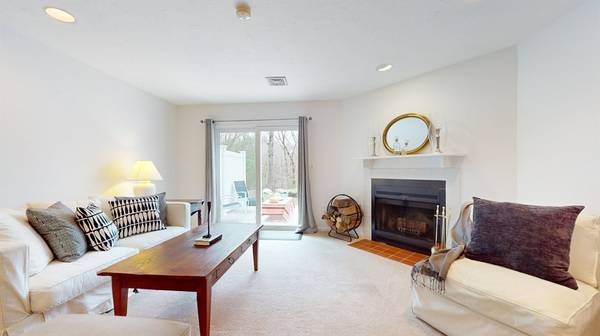For more information regarding the value of a property, please contact us for a free consultation.
Key Details
Sold Price $710,000
Property Type Condo
Sub Type Condominium
Listing Status Sold
Purchase Type For Sale
Square Footage 2,035 sqft
Price per Sqft $348
MLS Listing ID 73227851
Sold Date 07/03/24
Bedrooms 3
Full Baths 2
Half Baths 1
HOA Fees $506/mo
Year Built 1985
Annual Tax Amount $3,161
Tax Year 2024
Lot Size 2,178 Sqft
Acres 0.05
Property Description
Welcome to Chestnut Hill Woods. Set far back from the street, this beautiful townhome has been meticulously maintained and is filled with natural light. Open concept first floor that is perfect for entertaining! The kitchen with stainless appliances leads to the spacious dining area & living room with fireplace. The sliding door leads out to a private deck with a view of the woods/ conservation land. A half bath completes this floor. The second floor features the primary bedroom with full bathroom, plus another large bedroom, full bathroom and laundry. Fabulous top floor loft perfect for a 3rd bedroom and office, with a vaulted ceiling and skylights. There is 1 assigned parking space plus ample visitor spaces for guests. Superb location with easy access to restaurants, shops, Wegmans, and lots of walking trails. Professionally managed condo association has just completed large building envelope project including new siding, roof, windows, decks. High owner occupancy.
Location
State MA
County Suffolk
Area Chestnut Hill
Zoning CD
Direction Use GPS
Rooms
Basement N
Primary Bedroom Level Second
Dining Room Flooring - Wall to Wall Carpet, Recessed Lighting
Kitchen Flooring - Stone/Ceramic Tile, Stainless Steel Appliances
Interior
Heating Baseboard
Cooling Central Air
Fireplaces Number 1
Fireplaces Type Living Room
Appliance Range, Dishwasher, Disposal, Trash Compactor, Refrigerator, Washer/Dryer
Laundry Second Floor, In Unit
Basement Type N
Exterior
Exterior Feature Deck
Community Features Walk/Jog Trails, Highway Access
Roof Type Shingle
Total Parking Spaces 1
Garage No
Building
Story 3
Sewer Public Sewer
Water Public
Others
Senior Community false
Read Less Info
Want to know what your home might be worth? Contact us for a FREE valuation!

Our team is ready to help you sell your home for the highest possible price ASAP
Bought with Joseph DeChristofaro • Executive Realty



