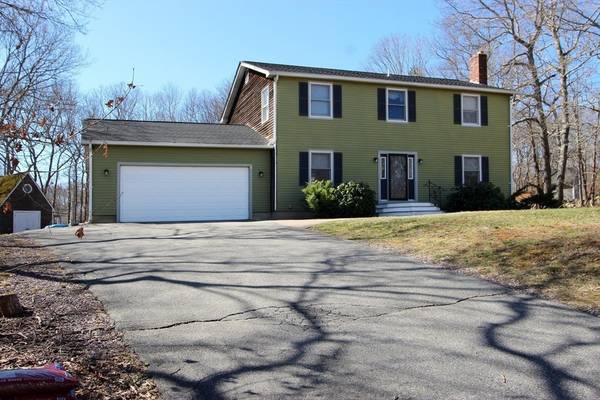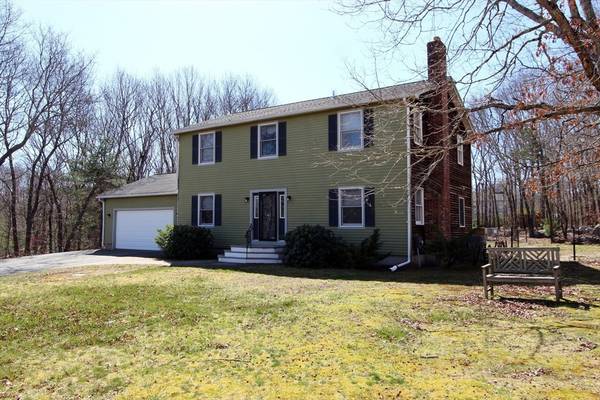For more information regarding the value of a property, please contact us for a free consultation.
Key Details
Sold Price $620,000
Property Type Single Family Home
Sub Type Single Family Residence
Listing Status Sold
Purchase Type For Sale
Square Footage 2,128 sqft
Price per Sqft $291
Subdivision Proprietor Acres
MLS Listing ID 73222049
Sold Date 06/27/24
Style Colonial
Bedrooms 4
Full Baths 2
Half Baths 1
HOA Y/N false
Year Built 1988
Annual Tax Amount $5,682
Tax Year 2024
Lot Size 0.950 Acres
Acres 0.95
Property Description
This Colonial style home sits high on a hill in a desirable subdivision and features an open and spacious living room, kitchen, and dining room with hardwood & ceramic flooring. Features include a beautiful brick wood-burning fireplace in the formal living room, large eat-in kitchen w/granite counters & newer stainless appliances. The home has 4 bedrooms on the 2nd floor & the primary bedroom has built-in closets and a private master bath. Upgrades include a newer heating system / central air, and updated septic system, attached garage, spacious second floor foyer, partially finished basement, and a nice sunny deck overlooking the brand new in-ground pool with a covered gazebo and deck. Picture your summers and family gatherings in the spectacular backyard with privacy and just waiting for your finishing touches! Bring your landscaping ideas! Great location close to Routes 195, 24, 140 and schools.
Location
State MA
County Bristol
Zoning resident'l
Direction Bullock Road to Billy's Lane
Rooms
Family Room Ceiling Fan(s), Flooring - Hardwood, Deck - Exterior, Slider
Basement Full, Partially Finished, Bulkhead, Concrete
Primary Bedroom Level Second
Dining Room Flooring - Laminate, Chair Rail
Kitchen Flooring - Laminate, Dining Area, Pantry, Countertops - Stone/Granite/Solid, Kitchen Island, Recessed Lighting, Stainless Steel Appliances
Interior
Interior Features Closet/Cabinets - Custom Built, Countertops - Stone/Granite/Solid, Bonus Room
Heating Forced Air, Oil
Cooling Central Air
Flooring Tile, Hardwood, Flooring - Stone/Ceramic Tile
Fireplaces Number 1
Fireplaces Type Living Room
Appliance Electric Water Heater, Range, Dishwasher, ENERGY STAR Qualified Refrigerator
Laundry In Basement
Basement Type Full,Partially Finished,Bulkhead,Concrete
Exterior
Exterior Feature Deck - Wood, Patio, Pool - Inground, Cabana, Rain Gutters, Storage
Garage Spaces 2.0
Pool In Ground
Community Features Medical Facility, Highway Access, House of Worship, Public School
Roof Type Shingle
Total Parking Spaces 8
Garage Yes
Private Pool true
Building
Lot Description Cul-De-Sac, Gentle Sloping
Foundation Concrete Perimeter
Sewer Private Sewer
Water Private
Schools
Elementary Schools Freetown Elem.
Middle Schools G.R.A.Intermed.
High Schools Apponequet
Others
Senior Community false
Acceptable Financing Other (See Remarks)
Listing Terms Other (See Remarks)
Read Less Info
Want to know what your home might be worth? Contact us for a FREE valuation!

Our team is ready to help you sell your home for the highest possible price ASAP
Bought with Kenny Pacheco • Re/Max Impact



