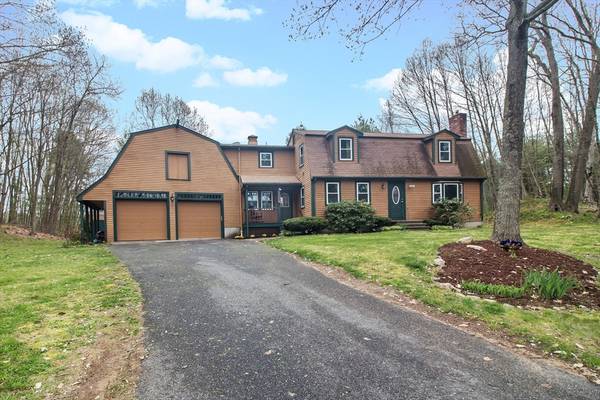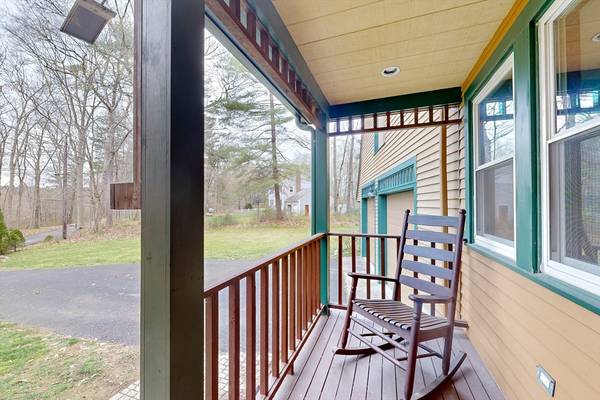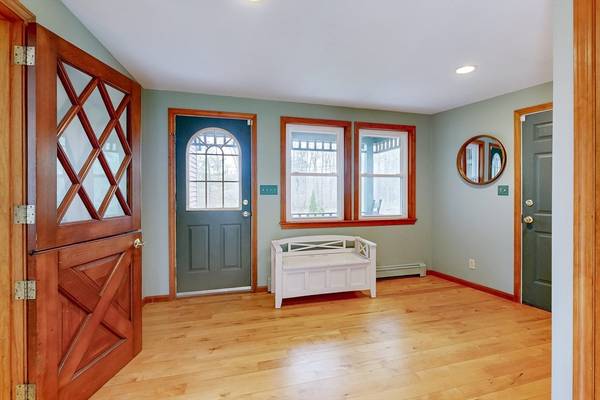For more information regarding the value of a property, please contact us for a free consultation.
Key Details
Sold Price $684,900
Property Type Single Family Home
Sub Type Single Family Residence
Listing Status Sold
Purchase Type For Sale
Square Footage 2,115 sqft
Price per Sqft $323
MLS Listing ID 73232555
Sold Date 07/08/24
Style Cape
Bedrooms 4
Full Baths 2
Half Baths 1
HOA Y/N false
Year Built 1984
Annual Tax Amount $11,269
Tax Year 2024
Lot Size 1.740 Acres
Acres 1.74
Property Description
Nestled on a 1.74 acre lot, this picturesque Cape, situated on a dead end road, abuts conservation land and hiking trails. Cross the covered porch and step into the desirable and spacious mudroom. The adjacent vaulted family room, with a cozy gas stove, opens to a generous deck and hot tub that overlook the level backyard and fire pit. The adjoining white kitchen boasts Corian counters and peninsula with a breakfast bar, and seamlessly transitions into the sun-filled dining room. The living room is enhanced by a bay window and a fireplace with a pellet stove insert. The first-floor bedroom offers flexibility as it is being used as an office. The half bath/laundry rounds out the first level. Upstairs, the primary retreat features two closets and a luxurious spa-like bathroom with a double vanity, tiled shower, and desirable soaker tub. Two additional bedrooms and a second full bath complete the level. The lower level showcases custom built-ins. ~2 miles to Roche Bros & ~5 miles to MBTA.
Location
State MA
County Norfolk
Zoning RT
Direction From 109 Turn onto Union St. Turn RT on Exchange (115) Turn RT on Island. (2 miles from Roche Bros.)
Rooms
Family Room Wood / Coal / Pellet Stove, Skylight, Ceiling Fan(s), Vaulted Ceiling(s), Flooring - Stone/Ceramic Tile, Deck - Exterior, Exterior Access
Basement Full, Finished, Interior Entry, Bulkhead
Primary Bedroom Level Second
Dining Room Flooring - Hardwood, Open Floorplan
Kitchen Flooring - Hardwood, Dining Area, Countertops - Stone/Granite/Solid, Breakfast Bar / Nook, Open Floorplan, Recessed Lighting, Stainless Steel Appliances, Gas Stove, Peninsula
Interior
Interior Features Closet, Pantry, Recessed Lighting, Closet/Cabinets - Custom Built, Cabinets - Upgraded, Peninsula, Mud Room, Play Room, Walk-up Attic, Wired for Sound
Heating Baseboard, Oil
Cooling None
Flooring Tile, Vinyl, Carpet, Hardwood, Other, Flooring - Hardwood, Flooring - Wall to Wall Carpet
Fireplaces Number 1
Fireplaces Type Living Room
Appliance Water Heater, Range, Dishwasher, Microwave, Refrigerator, Freezer, Washer, Dryer, Range Hood, Plumbed For Ice Maker
Laundry Gas Dryer Hookup, Washer Hookup, First Floor
Basement Type Full,Finished,Interior Entry,Bulkhead
Exterior
Exterior Feature Porch, Deck, Rain Gutters, Hot Tub/Spa, Storage, Professional Landscaping, Decorative Lighting, Screens
Garage Spaces 2.0
Community Features Shopping, Pool, Tennis Court(s), Park, Walk/Jog Trails, Conservation Area, House of Worship, Public School, T-Station
Utilities Available for Gas Range, for Electric Oven, for Gas Dryer, Washer Hookup, Icemaker Connection
Roof Type Shingle
Total Parking Spaces 6
Garage Yes
Building
Lot Description Level
Foundation Concrete Perimeter
Sewer Private Sewer
Water Private
Schools
Elementary Schools Clyde Brown
Middle Schools Millis Middle
High Schools Millis High
Others
Senior Community false
Read Less Info
Want to know what your home might be worth? Contact us for a FREE valuation!

Our team is ready to help you sell your home for the highest possible price ASAP
Bought with Sandra Considine • S.C.E. Real Estate



