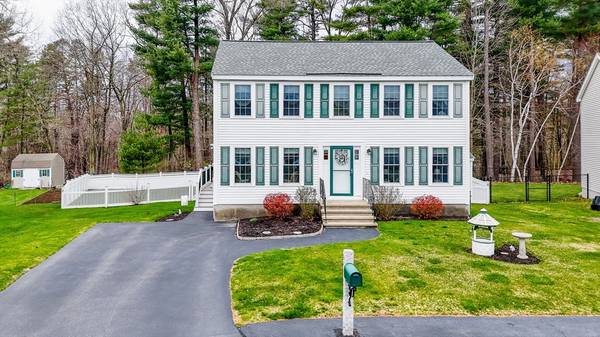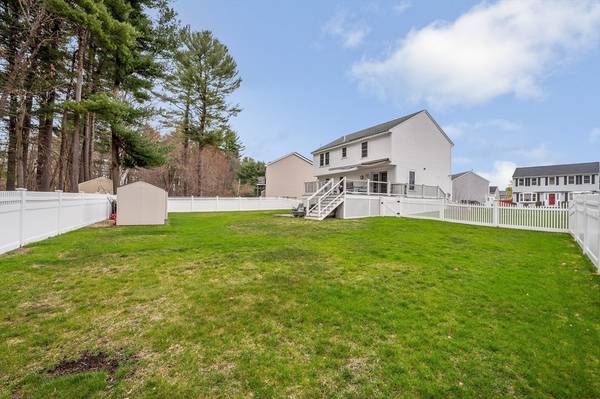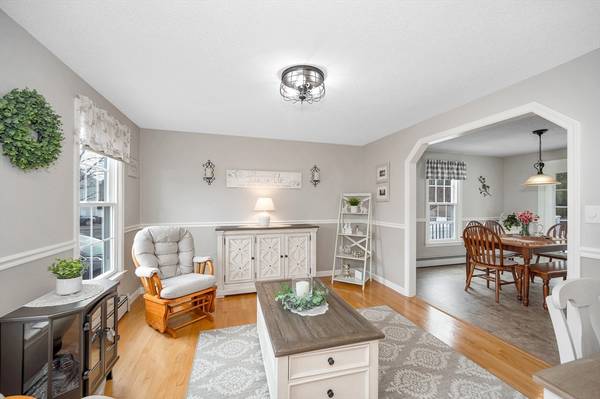For more information regarding the value of a property, please contact us for a free consultation.
Key Details
Sold Price $665,000
Property Type Single Family Home
Sub Type Single Family Residence
Listing Status Sold
Purchase Type For Sale
Square Footage 2,099 sqft
Price per Sqft $316
Subdivision Collinsville / Wimbledon Crossing
MLS Listing ID 73228665
Sold Date 07/09/24
Style Colonial
Bedrooms 3
Full Baths 1
Half Baths 1
HOA Y/N false
Year Built 1995
Annual Tax Amount $5,243
Tax Year 2024
Lot Size 10,018 Sqft
Acres 0.23
Property Description
Wimbledon Crossing Classic New England Colonial! Step into your Personal Sanctuary, where every Detail creates an Oasis of Opulence and Tranquility. A Manicured lawn, embraced by a Charming fence, Guides you towards Sun-drenched Interiors boasting Polished Hardwood floors. The Heart of the Home, a Remodeled Kitchen w/sleek cabinetry, Granite countertops, & Breakfast Bar awaits dinner Gatherings. Retreat to the Spacious Main Bedroom w/Cathedral Ceiling & W/In Closet! Tastefully Remodeled Bathrooms. Outside, a Trex deck w/Awning invites Al fresco dining amidst Lush surroundings. 28 head Sprinkler system. With New Windows, a Granite Post Mailbox, and New Fence and Deck, this Home exudes Modern Elegance. A Lower Level Office adds Functionality. Ensuring Security and Peace of mind, a Newer Roof crowns this Haven. Situated near Schools and Trails, this Residence blends Convenience w/Serenity. Don't miss the Opportunity to Claim this Curated space—Immerse Yourself in its Allure!
Location
State MA
County Middlesex
Area Collinsville
Zoning R3
Direction Lakeview Avenue, to Tennis Plaza Road, to Left onto Wimbledon Crossing.
Rooms
Family Room Flooring - Wall to Wall Carpet
Basement Full, Partially Finished, Interior Entry, Bulkhead
Primary Bedroom Level Second
Dining Room Flooring - Hardwood, Exterior Access, Open Floorplan
Kitchen Bathroom - Half, Flooring - Stone/Ceramic Tile, Flooring - Vinyl, Dining Area, Balcony / Deck, Countertops - Stone/Granite/Solid, Countertops - Upgraded, Breakfast Bar / Nook, Cabinets - Upgraded, Deck - Exterior, Dryer Hookup - Gas, Exterior Access, Open Floorplan, Remodeled, Stainless Steel Appliances, Gas Stove
Interior
Heating Baseboard, Natural Gas
Cooling Window Unit(s), None
Flooring Tile, Vinyl, Carpet, Hardwood
Fireplaces Number 1
Fireplaces Type Living Room
Appliance Gas Water Heater, Range, Dishwasher, Microwave, Refrigerator, Washer, Dryer
Laundry Flooring - Stone/Ceramic Tile, Main Level, First Floor, Electric Dryer Hookup
Basement Type Full,Partially Finished,Interior Entry,Bulkhead
Exterior
Exterior Feature Deck - Composite, Patio, Covered Patio/Deck, Storage, Professional Landscaping, Sprinkler System, Fenced Yard, Garden
Fence Fenced/Enclosed, Fenced
Community Features Public Transportation, Shopping, Park, Walk/Jog Trails, Conservation Area, Public School, University
Utilities Available for Gas Range, for Electric Dryer
Roof Type Shingle
Total Parking Spaces 4
Garage No
Building
Lot Description Cleared, Level
Foundation Concrete Perimeter
Sewer Public Sewer
Water Public
Schools
Elementary Schools Brookside
Middle Schools Richardson
High Schools Dracut Hs
Others
Senior Community false
Read Less Info
Want to know what your home might be worth? Contact us for a FREE valuation!

Our team is ready to help you sell your home for the highest possible price ASAP
Bought with Carmen Pastrana • Team Zingales Realty, LLC



