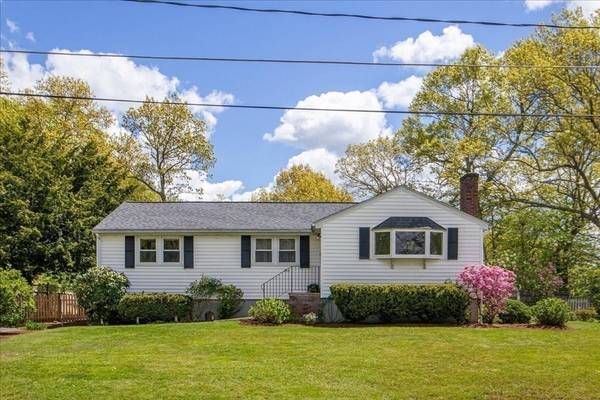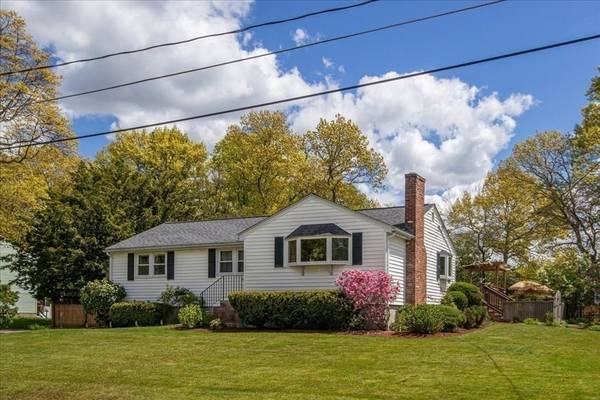For more information regarding the value of a property, please contact us for a free consultation.
Key Details
Sold Price $580,000
Property Type Single Family Home
Sub Type Single Family Residence
Listing Status Sold
Purchase Type For Sale
Square Footage 1,164 sqft
Price per Sqft $498
MLS Listing ID 73238781
Sold Date 06/28/24
Style Ranch
Bedrooms 3
Full Baths 1
Half Baths 1
HOA Y/N false
Year Built 1968
Annual Tax Amount $5,163
Tax Year 2024
Lot Size 0.380 Acres
Acres 0.38
Property Description
Welcome to your dream home! Nestled in a serene Westside Brockton neighborhood, this charming three-bedroom, one-and-a-half-bathroom abode offers a perfect blend of comfort and tranquility Step inside to discover gleaming hardwood floors that lead you through the spacious living areas flooded with natural light, creating an inviting ambiance. The beautiful open kitchen concept beckons culinary adventures, while the sun porch provides the ideal spot to relax and soak in the peaceful surroundings. Escape to your private oasis in the backyard, where a gorgeous in-ground pool awaits, surrounded by meticulously landscaped gardens, creating a picturesque setting for outdoor entertaining or serene relaxation. Need some indoor entertainment? Head downstairs to the basement boasting a bar and lounge area, a workout room to keep you fit, and an office space for remote work or creative endeavors. Conveniently located just minutes away from RTE 24 & highway, shopping centers! MUST SEE!
Location
State MA
County Plymouth
Zoning R1B
Direction Use GPS - HAL AVE not HALE AVE
Rooms
Basement Full
Dining Room Ceiling Fan(s), Flooring - Hardwood, Window(s) - Bay/Bow/Box, Recessed Lighting
Kitchen Flooring - Stone/Ceramic Tile, Kitchen Island, Recessed Lighting, Stainless Steel Appliances, Lighting - Pendant
Interior
Interior Features Internet Available - Unknown
Heating Baseboard, Oil
Cooling Window Unit(s)
Flooring Tile, Hardwood
Fireplaces Number 2
Fireplaces Type Living Room
Appliance Water Heater, Range, Dishwasher, Microwave, Refrigerator, Washer, Dryer
Basement Type Full
Exterior
Exterior Feature Porch - Enclosed, Deck, Pool - Inground, Storage, Professional Landscaping, Fenced Yard, Garden
Fence Fenced
Pool In Ground
Community Features Shopping, Pool, Park, Walk/Jog Trails, Golf, Medical Facility, Laundromat, Bike Path, Conservation Area, Highway Access, House of Worship, Public School
Utilities Available for Electric Range
Roof Type Shingle
Total Parking Spaces 4
Garage No
Private Pool true
Building
Foundation Concrete Perimeter
Sewer Public Sewer
Water Public
Architectural Style Ranch
Schools
Elementary Schools Hancock
Middle Schools West Ms
High Schools Bhs
Others
Senior Community false
Read Less Info
Want to know what your home might be worth? Contact us for a FREE valuation!

Our team is ready to help you sell your home for the highest possible price ASAP
Bought with Myah Powers • Thumbprint Realty, LLC



