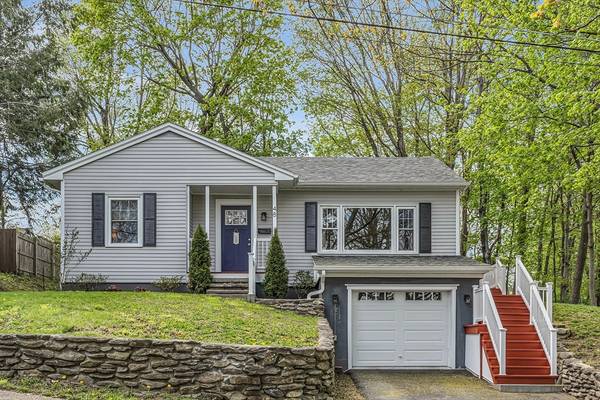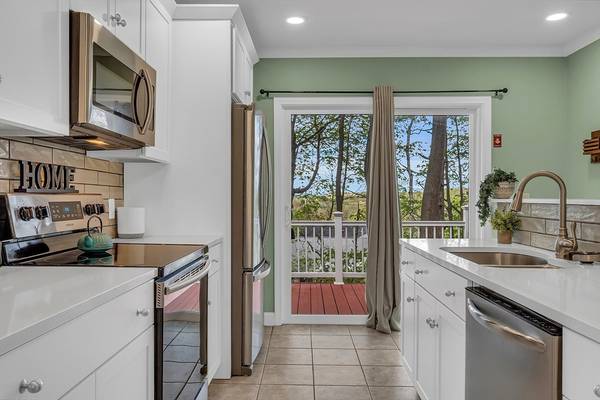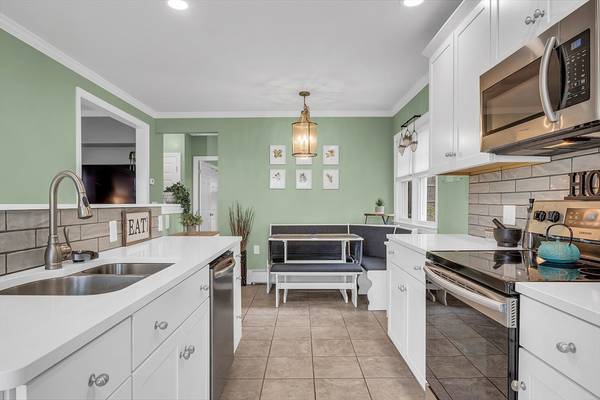For more information regarding the value of a property, please contact us for a free consultation.
Key Details
Sold Price $420,000
Property Type Single Family Home
Sub Type Single Family Residence
Listing Status Sold
Purchase Type For Sale
Square Footage 1,509 sqft
Price per Sqft $278
MLS Listing ID 73238094
Sold Date 07/09/24
Style Ranch
Bedrooms 3
Full Baths 2
HOA Y/N false
Year Built 1950
Annual Tax Amount $4,842
Tax Year 2023
Lot Size 7,405 Sqft
Acres 0.17
Property Description
As you enter this lovely home through the large, freshly painted deck that offers a magnificent view of Mount Monadnock, you'll fall in love with the eat-in kitchen & its quartz countertops, recessed lighting, Energy Star stainless appliances & soft-close drawers. The large living room w/built-in cabinet ideal for your TV boasts crown molding, immaculate wood floors and is flooded with natural light! Two generously sized bedrooms & a full bath complete the first floor. The lower level provides additional living space w/a family/bonus room, bedroom/office, large full bathroom w/laundry & an abundance of storage. The backyard is equipped with a firepit & ideal for entertaining & year round activities. Conveniently located in a quiet, established neighborhood minutes from Rt. 2, shopping, downtown, hiking & biking trails. Fully updated in 2020. Don't miss your opportunity to make amazing memories in this stunning home! Multiple offers in hand. Offer deadline of Monday, May 20 at noon.
Location
State MA
County Worcester
Zoning R
Direction GPS provides accurate directions.
Rooms
Family Room Flooring - Wall to Wall Carpet, Recessed Lighting
Basement Partial, Partially Finished, Interior Entry, Garage Access
Primary Bedroom Level Main, First
Dining Room Flooring - Stone/Ceramic Tile, Lighting - Overhead, Crown Molding
Kitchen Flooring - Stone/Ceramic Tile, Balcony / Deck, Countertops - Upgraded, Cabinets - Upgraded, Recessed Lighting, Slider, Stainless Steel Appliances, Crown Molding
Interior
Interior Features Finish - Sheetrock
Heating Baseboard, Oil
Cooling None
Flooring Wood, Tile, Carpet
Appliance Water Heater, Microwave, ENERGY STAR Qualified Refrigerator, ENERGY STAR Qualified Dishwasher, Range
Laundry In Basement, Electric Dryer Hookup, Washer Hookup
Basement Type Partial,Partially Finished,Interior Entry,Garage Access
Exterior
Exterior Feature Porch, Deck, Rain Gutters, Screens, Stone Wall
Garage Spaces 1.0
Utilities Available for Electric Range, for Electric Oven, for Electric Dryer, Washer Hookup
Waterfront Description Beach Front,Lake/Pond,Beach Ownership(Public)
View Y/N Yes
View Scenic View(s)
Roof Type Shingle
Total Parking Spaces 2
Garage Yes
Waterfront Description Beach Front,Lake/Pond,Beach Ownership(Public)
Building
Foundation Concrete Perimeter
Sewer Public Sewer
Water Public
Architectural Style Ranch
Others
Senior Community false
Acceptable Financing Contract
Listing Terms Contract
Read Less Info
Want to know what your home might be worth? Contact us for a FREE valuation!

Our team is ready to help you sell your home for the highest possible price ASAP
Bought with Deborah Buckley • StartPoint Realty



