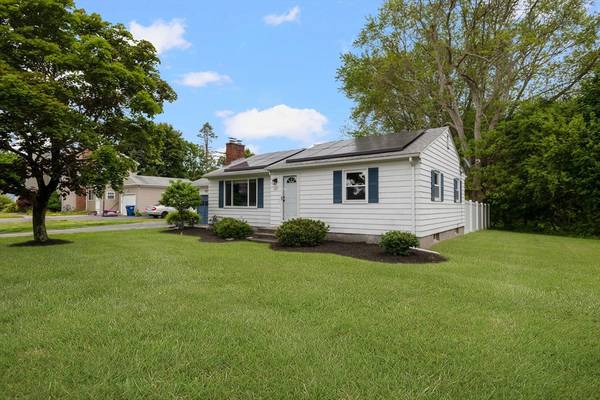For more information regarding the value of a property, please contact us for a free consultation.
Key Details
Sold Price $475,000
Property Type Single Family Home
Sub Type Single Family Residence
Listing Status Sold
Purchase Type For Sale
Square Footage 1,800 sqft
Price per Sqft $263
Subdivision North Seekonk
MLS Listing ID 73243420
Sold Date 07/10/24
Style Ranch
Bedrooms 2
Full Baths 1
HOA Y/N false
Year Built 1960
Annual Tax Amount $4,147
Tax Year 2024
Lot Size 10,454 Sqft
Acres 0.24
Property Description
This custom ranch in desirable North Seekonk has a gorgeous open main level off of a large mudrm w/ laundry & built-ins adjoined to its 1-car garage. Perfect for first-time buyers or someone downsizing, this turnkey option has central ac, gleaming hardwds throughout 2 ample sized bedrooms/1 tiled bath & fully fin basement w/ waterproof flooring, semi fin 2nd bath, office space, walk in seasonal closet w/ cedar closet built-in & bulkhead. Yard is fully enclosed w/ new vinyl privacy fencing. The bright & airy updated Kit includes white cabinets, granite w/quartz center island, soft close cabinets, SS apps, & deep sink. This home showcases young major ticket items from septic to roof, windows & gas heat system. Just unpack your bags! Seller is willing to payoff the balance of solar loan for new owners to earn even more future energy benefits. Property is close to amenities i.e. shopping, library, schools, golf courses. Offer deadline is Monday, June 3 at 5pm.
Location
State MA
County Bristol
Area North Seekonk
Zoning R2
Direction Please use GPS. On Rte. 152
Rooms
Basement Full, Finished, Interior Entry, Bulkhead, Sump Pump
Interior
Interior Features Internet Available - Unknown
Heating Baseboard, Natural Gas, Electric
Cooling Central Air
Flooring Wood, Tile, Vinyl
Fireplaces Number 1
Appliance Gas Water Heater, Water Heater, Range, Dishwasher, Microwave, Refrigerator, Washer/Dryer
Basement Type Full,Finished,Interior Entry,Bulkhead,Sump Pump
Exterior
Garage Spaces 1.0
Fence Fenced/Enclosed
Community Features Public Transportation, Shopping, Pool, Tennis Court(s), Park, Walk/Jog Trails, Stable(s), Golf, Medical Facility, Conservation Area, Highway Access, House of Worship, Private School, Public School, T-Station
Total Parking Spaces 5
Garage Yes
Building
Foundation Concrete Perimeter
Sewer Private Sewer
Water Public
Architectural Style Ranch
Schools
Elementary Schools Aitken
Middle Schools Hurley
High Schools Shs
Others
Senior Community false
Acceptable Financing Contract
Listing Terms Contract
Read Less Info
Want to know what your home might be worth? Contact us for a FREE valuation!

Our team is ready to help you sell your home for the highest possible price ASAP
Bought with Jennie Plausse • Keller Williams Elite



