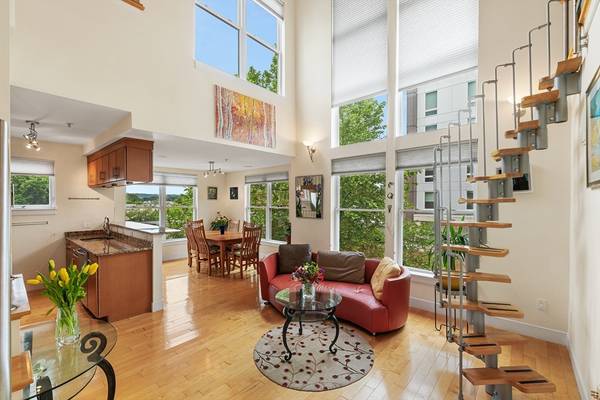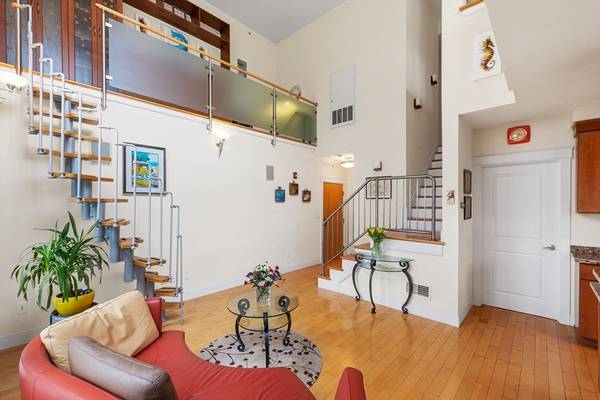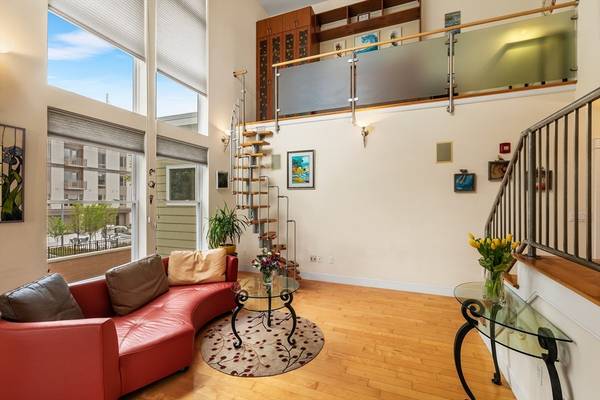For more information regarding the value of a property, please contact us for a free consultation.
Key Details
Sold Price $967,500
Property Type Condo
Sub Type Condominium
Listing Status Sold
Purchase Type For Sale
Square Footage 1,149 sqft
Price per Sqft $842
MLS Listing ID 73243656
Sold Date 07/10/24
Bedrooms 2
Full Baths 2
HOA Fees $505/mo
Year Built 2007
Annual Tax Amount $1,623
Tax Year 2024
Property Description
Natural light abounds in this beautiful 2 bed / 2 bath unit! Enjoy the sunset after crossing the street to get some snacks at Trader Joe's! Featuring 2 floors with 20' ceilings, TWO private balconies, in-unit laundry, central air, wired sound system, updated tankless for heat / hot water, and deeded garage parking & bike storage! A finished loft space offers built-in California Closet storage, Murphy Bed, and office area, all accessed from the living room by an Italian-made spiral staircase. Main living area has an open concept living/dining/kitchen with hardwood floors and newer appliances! Both bathrooms are adjacent to the bedrooms, with the downstairs bath having an entrance through the common area and another through the bedroom. Upstairs is the primary bedroom with a 2nd private deck & adjacent bath. It's rare to find a place with sunset & stargazing views right from your deck in Cambridge - all with Fresh Pond & Alewife close by! Well managed HOA with low fees & low taxes.
Location
State MA
County Middlesex
Zoning Res
Direction Wheeler St, Reservoir Lofts. Rear Right Building.
Rooms
Basement N
Primary Bedroom Level Second
Dining Room Flooring - Wood, Window(s) - Bay/Bow/Box, Open Floorplan
Kitchen Flooring - Wood, Window(s) - Bay/Bow/Box, Countertops - Stone/Granite/Solid, Open Floorplan, Stainless Steel Appliances
Interior
Interior Features Closet/Cabinets - Custom Built, Loft, Wired for Sound
Heating Forced Air
Cooling Central Air
Flooring Tile, Hardwood, Wood
Appliance Range, Dishwasher, Microwave, Refrigerator, Washer, Dryer
Laundry In Unit
Basement Type N
Exterior
Exterior Feature Deck - Roof, Balcony
Garage Spaces 1.0
Community Features Public Transportation, Shopping, Park, Walk/Jog Trails, Highway Access, T-Station
Utilities Available for Gas Range
Garage Yes
Building
Story 2
Sewer Public Sewer
Water Public
Others
Senior Community false
Read Less Info
Want to know what your home might be worth? Contact us for a FREE valuation!

Our team is ready to help you sell your home for the highest possible price ASAP
Bought with Kyle Macnichol • Redfin Corp.



