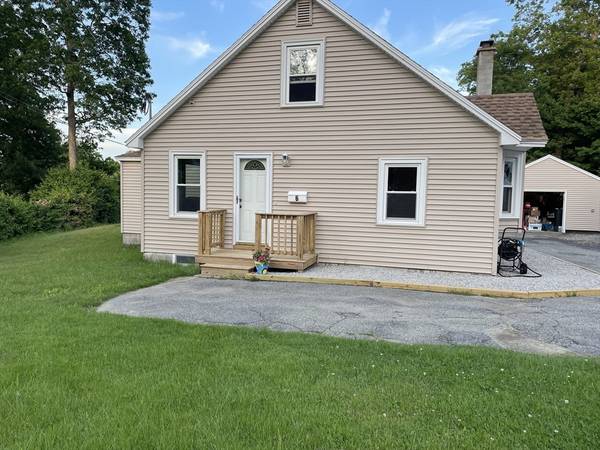For more information regarding the value of a property, please contact us for a free consultation.
Key Details
Sold Price $430,000
Property Type Single Family Home
Sub Type Single Family Residence
Listing Status Sold
Purchase Type For Sale
Square Footage 1,280 sqft
Price per Sqft $335
MLS Listing ID 73244503
Sold Date 07/10/24
Style Cape
Bedrooms 3
Full Baths 1
HOA Y/N false
Year Built 1958
Annual Tax Amount $4,827
Tax Year 2024
Lot Size 0.540 Acres
Acres 0.54
Property Description
Nestled on a sprawling, manicured lot, this charming Cape-style abode invites you into a world of comfort and potential. Boasting three bedrooms, an inviting eat-in kitchen, and an ample sized living room, this home offers both functionality and warmth. Ascend to the walk-up attic, a blank canvas awaiting your personal touch, promising endless possibilities for expansion and creativity.Venture downstairs to discover a basement that has already begun its transformation, with one room finished and others primed for your vision. Step outside onto the expansive deck, the perfect venue for hosting sun-soaked cookouts while basking in the tranquility of the lush backyard.But the allure doesn't end there. A detached garage, oversized and meticulously maintained, beckons with its heated interiors, ample workspace, and a dedicated 100-amp electric circuit—a haven for the industrious and the creative alike. Interior picture soon
Location
State MA
County Worcester
Zoning R3
Direction Main st to Church st to forest st
Rooms
Basement Full, Bulkhead
Interior
Interior Features Walk-up Attic, Finish - Sheetrock, Internet Available - Broadband
Heating Baseboard, Oil
Cooling Window Unit(s)
Flooring Carpet, Hardwood, Wood Laminate
Appliance Tankless Water Heater, Range, Refrigerator, Washer, Dryer
Laundry Electric Dryer Hookup, Washer Hookup
Basement Type Full,Bulkhead
Exterior
Exterior Feature Deck
Garage Spaces 1.0
Utilities Available for Electric Range, for Electric Oven, for Electric Dryer, Washer Hookup, Generator Connection
Roof Type Shingle
Total Parking Spaces 12
Garage Yes
Building
Lot Description Cleared, Level
Foundation Block
Sewer Private Sewer
Water Public
Architectural Style Cape
Others
Senior Community false
Read Less Info
Want to know what your home might be worth? Contact us for a FREE valuation!

Our team is ready to help you sell your home for the highest possible price ASAP
Bought with Maurissa Thibeault • LAER Realty Partners



