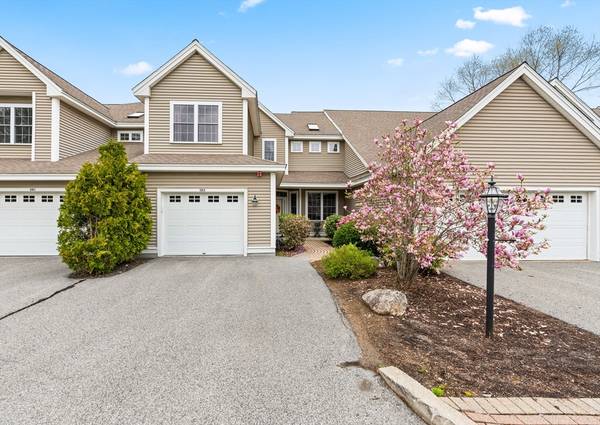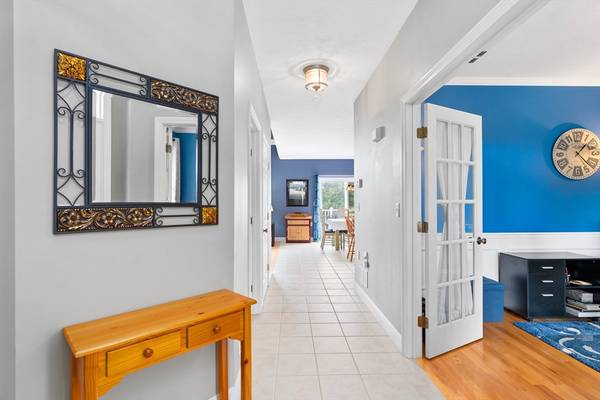For more information regarding the value of a property, please contact us for a free consultation.
Key Details
Sold Price $575,000
Property Type Condo
Sub Type Condominium
Listing Status Sold
Purchase Type For Sale
Square Footage 2,232 sqft
Price per Sqft $257
MLS Listing ID 73231378
Sold Date 07/10/24
Bedrooms 2
Full Baths 2
Half Baths 1
HOA Fees $637/mo
Year Built 2005
Annual Tax Amount $5,720
Tax Year 2024
Property Description
Fall in love with this unique condo that has everything you could ever want within minutes of Rt 495! No need to wait for new construction or pay the higher prices to have all of the custom features that this lovely home has to offer! From the moment you enter the open foyer, the sunny & spacious living room with its wall of windows says it all! Gleaming hardwoods, huge granite island kitchen with loads of cabinets. Enjoy the privacy of your deck with scenic views! Use the 1st floor flex room as a 3rd bedroom, office, or den. Upstairs boasts a bright open loft separating the primary bedroom and ensuite & guest bedroom w/ additional full bathroom. Last but not least, a beautifully finished lower walkout level! Central air, lots of storage, extra closets & garage. In addition to the "usual" items, this condo fee ALSO includes basic expanded Comcast cable TV & Internet, sewer & water & "full" (int & ext) homeowners' insurance. The Woodlands is also PET FRIENDLY! Fur Babies welcome!
Location
State MA
County Worcester
Zoning Res
Direction Rte 495: Exit 26,Rt 62W - over RR - Berlin St.to Woodland Cir to 503 Linwood Ct.
Rooms
Family Room Flooring - Wall to Wall Carpet, Exterior Access, Recessed Lighting, Slider
Basement Y
Primary Bedroom Level Second
Dining Room Flooring - Stone/Ceramic Tile
Kitchen Flooring - Stone/Ceramic Tile, Countertops - Stone/Granite/Solid, Kitchen Island, Deck - Exterior, Exterior Access, Open Floorplan, Recessed Lighting, Slider
Interior
Interior Features Recessed Lighting, Loft, Den
Heating Forced Air, Natural Gas, Ductless
Cooling Central Air, Ductless
Flooring Carpet, Flooring - Wall to Wall Carpet, Flooring - Hardwood
Fireplaces Number 1
Fireplaces Type Living Room
Appliance Range, Dishwasher, Microwave, Refrigerator, Washer, Dryer
Laundry Second Floor, In Unit
Basement Type Y
Exterior
Exterior Feature Deck, Patio, Professional Landscaping
Garage Spaces 1.0
Community Features Shopping, Park, Walk/Jog Trails, Golf, Medical Facility, Conservation Area, Highway Access, Public School
Total Parking Spaces 2
Garage Yes
Building
Story 2
Sewer Public Sewer
Water Public
Others
Pets Allowed Yes w/ Restrictions
Senior Community false
Pets Allowed Yes w/ Restrictions
Read Less Info
Want to know what your home might be worth? Contact us for a FREE valuation!

Our team is ready to help you sell your home for the highest possible price ASAP
Bought with Elena Beldiya Petrov • Keller Williams Realty Boston Northwest



