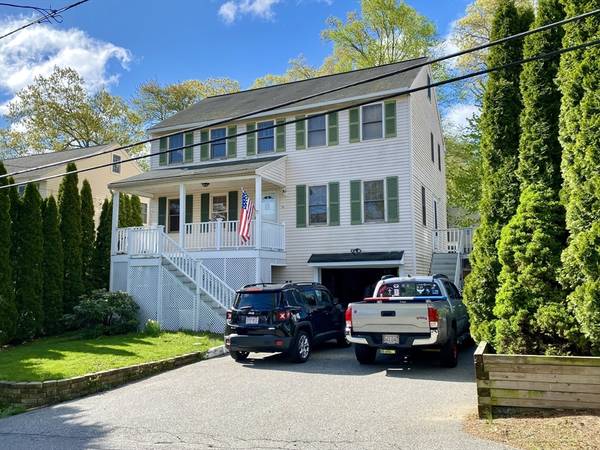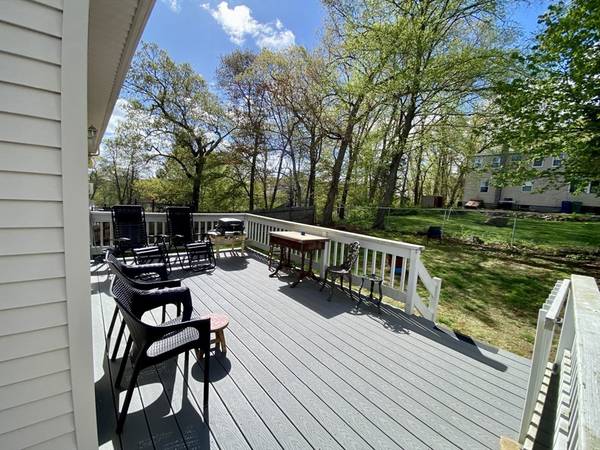For more information regarding the value of a property, please contact us for a free consultation.
Key Details
Sold Price $650,000
Property Type Single Family Home
Sub Type Single Family Residence
Listing Status Sold
Purchase Type For Sale
Square Footage 2,482 sqft
Price per Sqft $261
MLS Listing ID 73235780
Sold Date 07/10/24
Style Colonial
Bedrooms 5
Full Baths 3
Half Baths 1
HOA Y/N false
Year Built 1992
Annual Tax Amount $5,985
Tax Year 2024
Lot Size 4,791 Sqft
Acres 0.11
Property Description
Who doesn't love a farmers porch? Spacious 4 levels finished...and Move-In Condition: From the moment you walk through the door, you'll feel the warmth and coziness that this home exudes. Step into a home that's ready for you to make it your own. Well maintained interiors, all you need to do is bring your personal touch. Spacious Layout: Spread out and relax in the generous living spaces this home has to offer. Whether you're entertaining guests or enjoying a quiet evening in, there's plenty of room for everyone to gather comfortably. With multiple living areas, bedrooms, and bathrooms, you'll never feel cramped in your new abode. Situated in a prime location, enjoy easy access to highways, shops, restaurants, parks, and more, all within close proximity. Plus, with convenient transportation links nearby, commuting to work or exploring the area couldn't be easier. Fenced Yard: Step outside and discover your own perfect space for outdoor living.
Location
State MA
County Middlesex
Area Nutting Lake
Zoning 1
Direction Marshall>Mallard>Reardon or go around the block Marshall>Eliot>Cottage>Reardon
Rooms
Basement Full, Finished, Walk-Out Access, Interior Entry, Garage Access
Primary Bedroom Level Second
Dining Room Closet, Flooring - Hardwood
Kitchen Flooring - Vinyl, Countertops - Stone/Granite/Solid, Kitchen Island, Country Kitchen, Deck - Exterior, Exterior Access
Interior
Interior Features Bathroom - 3/4, Bathroom - With Shower Stall, Cable Hookup, Open Floorplan, Closet, Bonus Room, Den, Walk-up Attic
Heating Baseboard, Oil
Cooling None
Flooring Vinyl, Carpet, Laminate, Hardwood, Flooring - Hardwood
Appliance Electric Water Heater, Range, Dishwasher, Disposal, Microwave, Refrigerator, Plumbed For Ice Maker
Laundry Electric Dryer Hookup, Washer Hookup, Second Floor
Basement Type Full,Finished,Walk-Out Access,Interior Entry,Garage Access
Exterior
Exterior Feature Deck - Composite, Rain Gutters, Screens, Fenced Yard
Garage Spaces 1.0
Fence Fenced/Enclosed, Fenced
Community Features Public Transportation, Shopping, Pool, Tennis Court(s), Park, Walk/Jog Trails, Golf, Medical Facility, Laundromat, Bike Path, Highway Access, Public School, T-Station
Utilities Available for Electric Oven, for Electric Dryer, Washer Hookup, Icemaker Connection
Waterfront Description Beach Front,Lake/Pond,3/10 to 1/2 Mile To Beach,Beach Ownership(Public)
Roof Type Shingle
Total Parking Spaces 4
Garage Yes
Waterfront Description Beach Front,Lake/Pond,3/10 to 1/2 Mile To Beach,Beach Ownership(Public)
Building
Lot Description Gentle Sloping
Foundation Concrete Perimeter
Sewer Public Sewer
Water Public
Architectural Style Colonial
Schools
Elementary Schools Ditson
Middle Schools Locke
High Schools Bmhs/Shawsheen
Others
Senior Community false
Read Less Info
Want to know what your home might be worth? Contact us for a FREE valuation!

Our team is ready to help you sell your home for the highest possible price ASAP
Bought with Zehra Behremovic • Brad Hutchinson Real Estate



