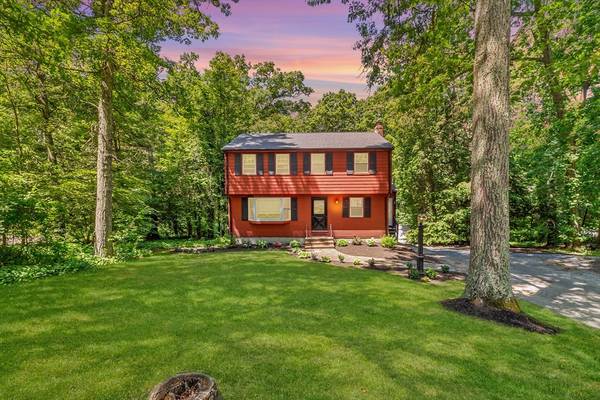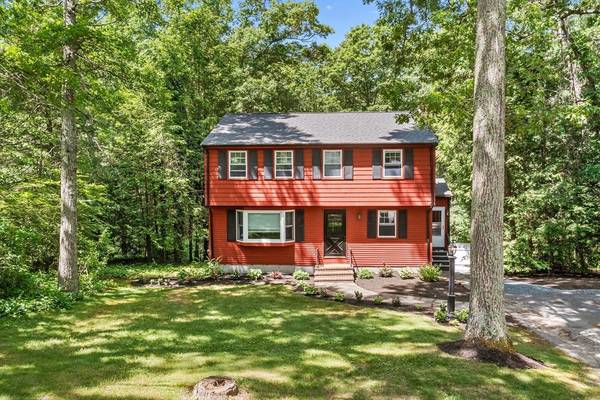For more information regarding the value of a property, please contact us for a free consultation.
Key Details
Sold Price $640,000
Property Type Single Family Home
Sub Type Single Family Residence
Listing Status Sold
Purchase Type For Sale
Square Footage 1,674 sqft
Price per Sqft $382
MLS Listing ID 73248229
Sold Date 07/10/24
Style Colonial
Bedrooms 4
Full Baths 1
Half Baths 1
HOA Y/N false
Year Built 1966
Annual Tax Amount $7,498
Tax Year 2024
Lot Size 0.560 Acres
Acres 0.56
Property Description
Welcome Home! Discover this well-maintained 4BR, updated 1.5BA Colonial. Nestled off the road, this home's curb appeal is enhanced by its expansive, private wooded lot abutting conservation land. A spacious screened-in porch, perfect for entertaining, overlooks a private fenced backyard with a gate to explore woodland trails and a large shed with electricity. The main level features an open floor plan with sunny picture windows, an upgraded eat-in granite kitchen with new GE Slate appliances, tiled backsplash, and a large center island. A spacious family room with a Woodstocker wood stove is flooded with natural light, leading to a cozy bay windowed living room. The upper level boasts gleaming hardwoods, a generously sized main bedroom, and three large bedrooms. The walkout unfinished lower level offers potential for additional living space and ample storage, ready for your finishing touch! Convenient commuter location and Medway's top schools! Don't miss this wonderful home!
Location
State MA
County Norfolk
Zoning ARII
Direction Village Street to Farm Street or Route 109 to Hammond to Farm Street
Rooms
Basement Full, Walk-Out Access, Concrete, Unfinished
Primary Bedroom Level Second
Interior
Interior Features Internet Available - Unknown, Other
Heating Baseboard, Natural Gas
Cooling Window Unit(s)
Flooring Wood, Tile, Concrete, Hardwood, Wood Laminate, Other
Fireplaces Number 1
Appliance Gas Water Heater, Range, Oven, Dishwasher, Disposal, Microwave, Refrigerator, Washer, Dryer, Other, Plumbed For Ice Maker
Laundry In Basement, Gas Dryer Hookup, Washer Hookup
Basement Type Full,Walk-Out Access,Concrete,Unfinished
Exterior
Exterior Feature Porch - Screened, Covered Patio/Deck, Rain Gutters, Storage, Screens, Fenced Yard, Other
Fence Fenced/Enclosed, Fenced
Community Features Public Transportation, Shopping, Tennis Court(s), Park, Walk/Jog Trails, Medical Facility, Bike Path, Conservation Area, Highway Access, House of Worship, Private School, Public School, T-Station, University
Utilities Available for Gas Range, for Gas Oven, for Gas Dryer, Washer Hookup, Icemaker Connection
View Y/N Yes
View Scenic View(s)
Roof Type Shingle
Total Parking Spaces 6
Garage No
Building
Lot Description Wooded, Gentle Sloping
Foundation Concrete Perimeter
Sewer Public Sewer
Water Public
Schools
Elementary Schools Memorial School
Middle Schools Medway Middle
High Schools Medway High
Others
Senior Community false
Read Less Info
Want to know what your home might be worth? Contact us for a FREE valuation!

Our team is ready to help you sell your home for the highest possible price ASAP
Bought with Carla Ramsey • Redfin Corp.



