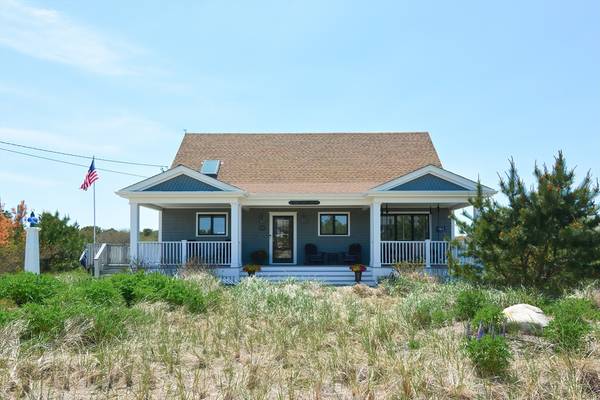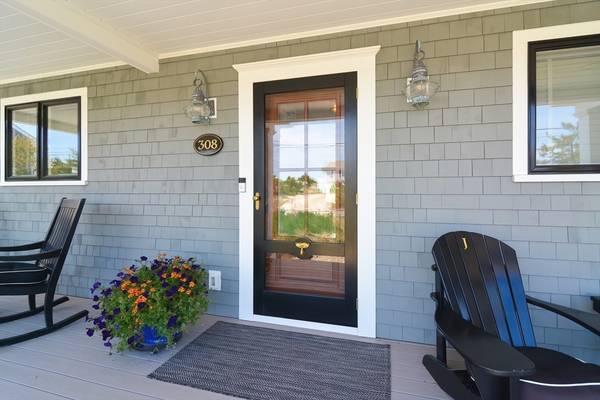For more information regarding the value of a property, please contact us for a free consultation.
Key Details
Sold Price $1,441,000
Property Type Single Family Home
Sub Type Single Family Residence
Listing Status Sold
Purchase Type For Sale
Square Footage 1,680 sqft
Price per Sqft $857
MLS Listing ID 73239240
Sold Date 07/11/24
Style Cape
Bedrooms 3
Full Baths 2
HOA Y/N true
Year Built 1988
Annual Tax Amount $8,634
Tax Year 2024
Lot Size 0.280 Acres
Acres 0.28
Property Description
The "SEA LA VIE" beach house! This impeccably updated Coastal Home sits across from a deeded, private, barrier beach on Cape Cod Bay. An expansive covered porch w/comfy porch swing perfect for napping. Wrap around deck offers privacy, marsh views, natural gas fire pit. Impeccably renovated! Kitchen boasting Bosch appliances. An open living room & dining room is bright & airy with cathedral ceilings and gas fireplace for those chilly Cape Cod nights. Large loft w/skylights and peek-a-boo views of Cape Cod Bay, presently a home office, but plenty of room for sleeping area. The expansive master bedroom includes tasteful en-suite and a Juliette balcony. The walk out basement has a private office area (could be used as a workout room) with sliders accessing the backyard and a large custom outdoor shower. Two car garage, 2 driveways, 12 cars off street parking, large storage shed, recent natural gas generator. The home is being offered turnkey. Be in and enjoy the 2024 Summer season.
Location
State MA
County Barnstable
Zoning Res
Direction Williston Rd to Bradford Rd. right on Phillips Rd
Rooms
Basement Full, Partially Finished, Walk-Out Access, Interior Entry, Garage Access, Sump Pump, Concrete
Primary Bedroom Level Second
Dining Room Cathedral Ceiling(s), Flooring - Hardwood, Deck - Exterior
Kitchen Flooring - Hardwood, Countertops - Stone/Granite/Solid, Cabinets - Upgraded, Open Floorplan
Interior
Interior Features Cathedral Ceiling(s), Balcony - Interior, High Speed Internet Hookup, Office
Heating Forced Air, Natural Gas
Cooling Central Air, Ductless
Flooring Wood, Tile, Hardwood, Flooring - Hardwood
Fireplaces Number 1
Fireplaces Type Living Room
Appliance Gas Water Heater, Range, Dishwasher, Microwave, Refrigerator, Plumbed For Ice Maker
Laundry Gas Dryer Hookup, Walk-in Storage, Washer Hookup, In Basement, Electric Dryer Hookup
Basement Type Full,Partially Finished,Walk-Out Access,Interior Entry,Garage Access,Sump Pump,Concrete
Exterior
Exterior Feature Porch, Deck, Covered Patio/Deck, Rain Gutters, Storage, Professional Landscaping, Garden, Outdoor Shower, Outdoor Gas Grill Hookup
Garage Spaces 2.0
Community Features Shopping, Golf, Medical Facility, Conservation Area
Utilities Available for Electric Range, for Electric Oven, for Electric Dryer, Washer Hookup, Icemaker Connection, Generator Connection, Outdoor Gas Grill Hookup
Waterfront Description Beach Front,Bay,Ocean,Walk to,0 to 1/10 Mile To Beach,Beach Ownership(Private)
View Y/N Yes
View Scenic View(s)
Roof Type Shingle
Total Parking Spaces 12
Garage Yes
Waterfront Description Beach Front,Bay,Ocean,Walk to,0 to 1/10 Mile To Beach,Beach Ownership(Private)
Building
Lot Description Flood Plain, Marsh
Foundation Concrete Perimeter
Sewer Private Sewer
Water Public
Architectural Style Cape
Others
Senior Community false
Acceptable Financing Contract
Listing Terms Contract
Read Less Info
Want to know what your home might be worth? Contact us for a FREE valuation!

Our team is ready to help you sell your home for the highest possible price ASAP
Bought with Paula Spinazola • Realty Executives Boston West



