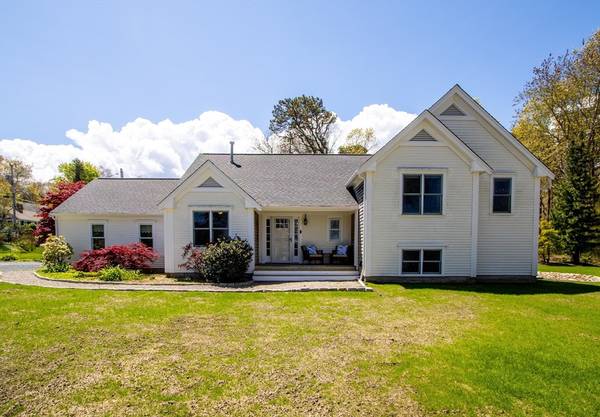For more information regarding the value of a property, please contact us for a free consultation.
Key Details
Sold Price $850,000
Property Type Single Family Home
Sub Type Single Family Residence
Listing Status Sold
Purchase Type For Sale
Square Footage 1,661 sqft
Price per Sqft $511
MLS Listing ID 73237094
Sold Date 07/10/24
Style Contemporary
Bedrooms 3
Full Baths 2
Half Baths 1
HOA Y/N false
Year Built 2000
Annual Tax Amount $6,425
Tax Year 2024
Lot Size 0.360 Acres
Acres 0.36
Property Description
Nestled near downtown Sandwich Village, this contemporary home offers modern upgrades and classic charm, with distant ocean views. The kitchen features honed granite countertops, stainless steel appliances, and a spacious island. The open floor plan flows into the family room and dining area, warmed by a see-through gas fireplace. The front office boasts beautiful built-ins, while wide pine floors, central air, and a whole-house dehumidifier adds comfort. Upstairs, the primary bedroom offers ocean views and an updated ensuite bathroom. Two more bedrooms, a full bath, and laundry complete the second floor. The partially finished basement leads to the backyard. Outside, updates include refreshed trim with Azek and a fresh coat of paint. The landscape features new loam and hydraseed, ensuring lush greenery. With a 2024 roof upgrade, this move-in-ready home is waiting for you!
Location
State MA
County Barnstable
Zoning R-1
Direction Rte 6a to Chipman rd, number 26 on right.
Rooms
Basement Full, Finished, Walk-Out Access
Primary Bedroom Level Second
Dining Room Cathedral Ceiling(s), Exterior Access, Lighting - Pendant
Kitchen Cathedral Ceiling(s), Flooring - Hardwood, Window(s) - Picture, Countertops - Stone/Granite/Solid, Open Floorplan, Slider
Interior
Interior Features Closet, Recessed Lighting, Home Office, Great Room, Bonus Room, Central Vacuum
Heating Forced Air, Fireplace(s)
Cooling Central Air
Flooring Wood, Wood Laminate, Flooring - Hardwood, Laminate
Fireplaces Number 1
Fireplaces Type Living Room
Appliance Gas Water Heater, Water Heater, Range, Dishwasher, Refrigerator, Wine Refrigerator
Laundry Electric Dryer Hookup, Washer Hookup
Basement Type Full,Finished,Walk-Out Access
Exterior
Exterior Feature Porch, Patio, Professional Landscaping
Garage Spaces 2.0
Community Features Shopping, Medical Facility, Highway Access, House of Worship, Public School
Utilities Available for Gas Range, for Electric Dryer, Washer Hookup
View Y/N Yes
View Scenic View(s)
Roof Type Shingle
Total Parking Spaces 4
Garage Yes
Building
Lot Description Cleared
Foundation Concrete Perimeter
Sewer Private Sewer
Water Public
Architectural Style Contemporary
Others
Senior Community false
Acceptable Financing Contract
Listing Terms Contract
Read Less Info
Want to know what your home might be worth? Contact us for a FREE valuation!

Our team is ready to help you sell your home for the highest possible price ASAP
Bought with Paula M. Power Spirlet • Stonewater Real Estate



