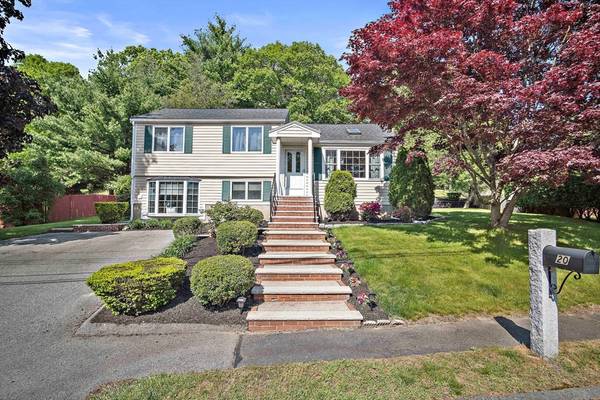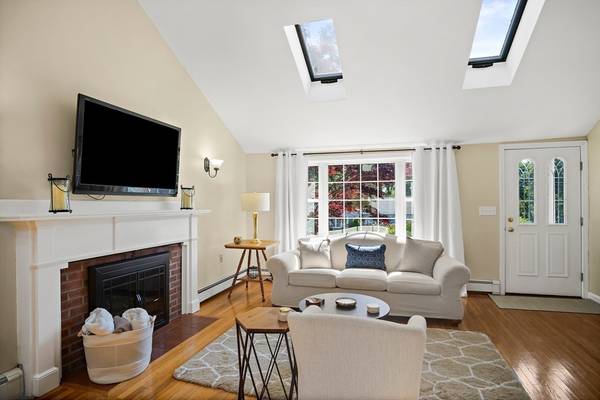For more information regarding the value of a property, please contact us for a free consultation.
Key Details
Sold Price $827,000
Property Type Single Family Home
Sub Type Single Family Residence
Listing Status Sold
Purchase Type For Sale
Square Footage 2,174 sqft
Price per Sqft $380
MLS Listing ID 73241853
Sold Date 07/11/24
Style Split Entry
Bedrooms 4
Full Baths 2
HOA Y/N false
Year Built 1955
Annual Tax Amount $5,245
Tax Year 2024
Lot Size 0.670 Acres
Acres 0.67
Property Description
WELCOME HOME TO THE FAMOUS WEST SIDE! A wonderful neighborhood that fits ANY BUYER. This home is meticulous! Gleaming Hardwood Floors, Freshly painted walls/ceilings/trim throughout. First Floor is open concept with cathedral ceiling and skylights that LET ALL THE LIGHT IN! Three bedrooms and an updated full bath on second floor. Lower Level holds a family room, home office, pantry, second full bath, laundry and a private guest bedroom. The home is PERFECT FOR ENTERTAINING right out to the sunroom and manicured back yard with patios/walkways/storage shed. There is a working fireplace in the living room. Parking for 4 cars comfortably. 29,000+ yard holds SPACE & PRIVACY. The home is convenient to Trader Joe's, Whole Foods, Burlington Mall and MANY FINE RESTAURANTS.
Location
State MA
County Middlesex
Zoning R-1
Direction Russell Street to Dix Road, left onto Rich Road.
Rooms
Family Room Closet, Flooring - Hardwood, Window(s) - Bay/Bow/Box, Recessed Lighting
Basement Full, Finished, Sump Pump
Primary Bedroom Level Second
Dining Room Skylight, Cathedral Ceiling(s), Flooring - Hardwood, French Doors, Recessed Lighting
Kitchen Skylight, Flooring - Hardwood, Recessed Lighting
Interior
Interior Features Ceiling Fan(s), Slider, Pantry, Sun Room, Home Office
Heating Baseboard, Oil
Cooling None
Flooring Tile, Hardwood, Flooring - Hardwood, Flooring - Stone/Ceramic Tile
Fireplaces Number 1
Fireplaces Type Living Room
Appliance Water Heater, Range, Refrigerator, Washer, Dryer
Laundry Flooring - Stone/Ceramic Tile, Electric Dryer Hookup, Washer Hookup, In Basement
Basement Type Full,Finished,Sump Pump
Exterior
Exterior Feature Porch - Enclosed, Patio, Storage, Professional Landscaping
Community Features Public Transportation, Shopping, Tennis Court(s), Park, Walk/Jog Trails, Golf, Medical Facility, Bike Path, Highway Access, House of Worship, Private School, Public School, T-Station
Utilities Available for Electric Range, for Electric Oven, for Electric Dryer, Washer Hookup
Roof Type Shingle
Total Parking Spaces 4
Garage No
Building
Lot Description Gentle Sloping, Level
Foundation Concrete Perimeter
Sewer Public Sewer
Water Public
Schools
Elementary Schools Reeves
Middle Schools Joyce
High Schools Woburn Memorial
Others
Senior Community false
Read Less Info
Want to know what your home might be worth? Contact us for a FREE valuation!

Our team is ready to help you sell your home for the highest possible price ASAP
Bought with Ben Resnicow • Commonwealth Standard Realty Advisors



