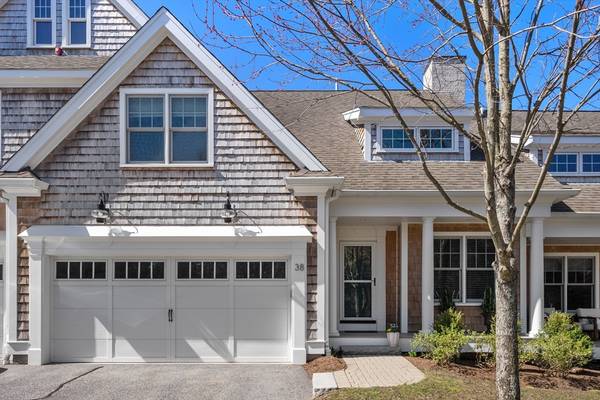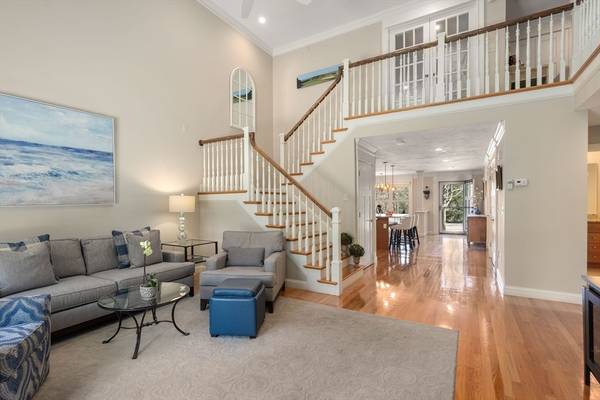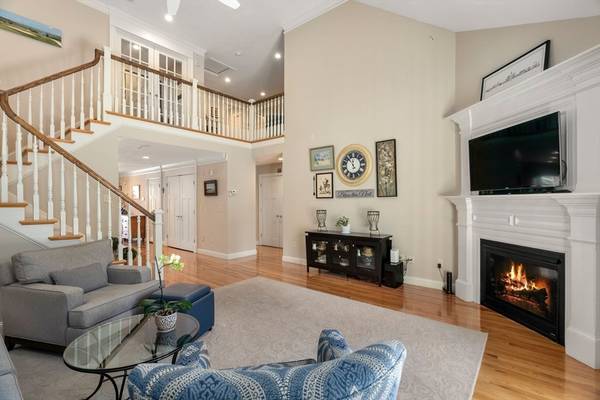For more information regarding the value of a property, please contact us for a free consultation.
Key Details
Sold Price $996,000
Property Type Condo
Sub Type Condominium
Listing Status Sold
Purchase Type For Sale
Square Footage 2,432 sqft
Price per Sqft $409
MLS Listing ID 73225374
Sold Date 07/10/24
Bedrooms 2
Full Baths 2
Half Baths 1
HOA Fees $731/mo
Year Built 2011
Annual Tax Amount $13,718
Tax Year 2023
Property Description
Beautiful Wayland Commons condo with over 2,400 sq ft in pristine condition in the town center! This luxurious 2011 light-filled townhome offers a desirable first-floor primary suite, spa-like bathroom and tall ceilings. The lovely, large eat-in gourmet kitchen opens to the dining area and flows to the dramatic living room with vaulted ceilings and gas fireplace. Enjoy the private deck, lovely landscaping and conveniences of the main level laundry and powder room. The second floor boasts another spacious ensuite bedroom with walk-in closet, a large office or guest bedroom with French doors, and closet. The lofted family room is perfect for watching tv. There's an attached two-car garage and huge basement for storage & exercise. Top quality construction, crown molding, sparkling hardwood floors, central air, central vac & beautiful landscaping. This pretty town center location is a short sidewalk stroll to restaurants, shops, gym, trails, the library and bike path!
Location
State MA
County Middlesex
Zoning R30
Direction Cochituate Rd to Andrew Ave to Hastings Way
Rooms
Family Room Closet/Cabinets - Custom Built, Flooring - Wall to Wall Carpet, Balcony - Interior, French Doors, Open Floorplan, Recessed Lighting
Basement Y
Primary Bedroom Level Main, First
Dining Room Flooring - Hardwood, Open Floorplan
Kitchen Flooring - Hardwood, Pantry, Countertops - Stone/Granite/Solid, Countertops - Upgraded, Kitchen Island, Breakfast Bar / Nook, Cabinets - Upgraded, Open Floorplan, Recessed Lighting, Stainless Steel Appliances, Gas Stove
Interior
Interior Features Closet, Recessed Lighting, Home Office, Central Vacuum
Heating Forced Air, Natural Gas
Cooling Central Air
Flooring Tile, Carpet, Marble, Hardwood, Flooring - Wall to Wall Carpet
Fireplaces Number 1
Appliance Range, Dishwasher, Microwave, Refrigerator, Washer, Dryer, Water Treatment
Laundry Main Level, First Floor, In Unit
Basement Type Y
Exterior
Exterior Feature Porch, Deck, Professional Landscaping, Sprinkler System
Garage Spaces 2.0
Community Features Shopping, Pool, Tennis Court(s), Walk/Jog Trails, Golf, Bike Path, Conservation Area, Highway Access, House of Worship, Private School, Public School
Utilities Available for Gas Range
Total Parking Spaces 2
Garage Yes
Building
Story 2
Sewer Public Sewer
Water Public
Schools
Elementary Schools Wayland Elem
Middle Schools Wayland Middle
High Schools Wayland Hign
Others
Pets Allowed Yes
Senior Community false
Acceptable Financing Contract
Listing Terms Contract
Pets Allowed Yes
Read Less Info
Want to know what your home might be worth? Contact us for a FREE valuation!

Our team is ready to help you sell your home for the highest possible price ASAP
Bought with Douglas Stamm • StartPoint Realty



