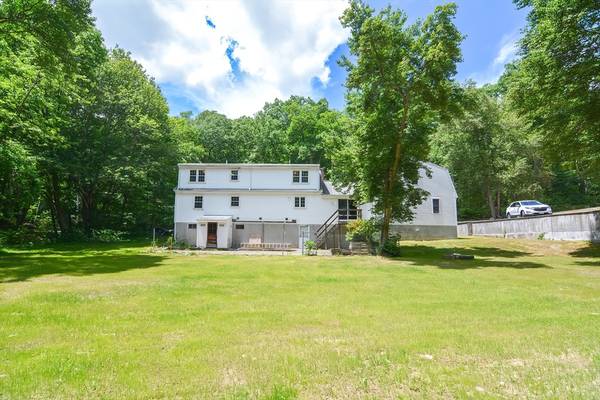For more information regarding the value of a property, please contact us for a free consultation.
Key Details
Sold Price $406,000
Property Type Single Family Home
Sub Type Single Family Residence
Listing Status Sold
Purchase Type For Sale
Square Footage 2,142 sqft
Price per Sqft $189
MLS Listing ID 73249339
Sold Date 07/11/24
Style Cape
Bedrooms 5
Full Baths 2
HOA Y/N false
Year Built 1968
Annual Tax Amount $5,693
Tax Year 2023
Lot Size 1.010 Acres
Acres 1.01
Property Description
OFFER DEADLINE - Monday 6/17 at 5PM. This SPACIOUS home located on desirable Highland Street in Northbridge is waiting for your HGTV skills and personal touches! Living room and three first floor bedrooms are boasting hardwood floors! The eat-in kitchen has plenty of cabinet space. Off of the kitchen you will find a spacious entry way with door to the driveway, slider leading to stairs that bring you to your private backyard and another door leading to your connected two car garage - which includes a GREAT unfinished bonus space above. The opportunities are endless! The second floor has two generous sized bedrooms with closets, second full bath and two more bonus spaces - great for home office, craft room or whatever you can think up! This spacious home is ready for your creative vision to come to life. Your walk out basement holds the Roth double wall oil tank, retro laundry sink and washer/dryer. Minutes to grocery store, conveniences and Route 146. Only 20 minutes from I-495.
Location
State MA
County Worcester
Zoning R-2
Direction Church St to Highland St.
Rooms
Basement Walk-Out Access, Unfinished
Primary Bedroom Level First
Interior
Interior Features Laundry Chute
Heating Baseboard, Oil
Cooling None
Flooring Tile, Carpet, Laminate, Hardwood
Fireplaces Number 1
Appliance Water Heater, Range, Refrigerator, Washer, Dryer
Laundry In Basement, Electric Dryer Hookup
Basement Type Walk-Out Access,Unfinished
Exterior
Exterior Feature Porch, Patio
Garage Spaces 2.0
Community Features Public School
Utilities Available for Electric Range, for Electric Dryer
Total Parking Spaces 6
Garage Yes
Building
Foundation Concrete Perimeter, Slab
Sewer Private Sewer
Water Public
Architectural Style Cape
Others
Senior Community false
Read Less Info
Want to know what your home might be worth? Contact us for a FREE valuation!

Our team is ready to help you sell your home for the highest possible price ASAP
Bought with Laura Hebb • ERA Key Realty Services



