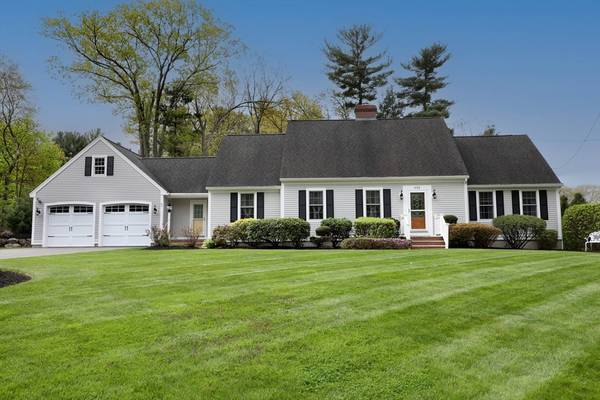For more information regarding the value of a property, please contact us for a free consultation.
Key Details
Sold Price $1,300,000
Property Type Single Family Home
Sub Type Single Family Residence
Listing Status Sold
Purchase Type For Sale
Square Footage 3,042 sqft
Price per Sqft $427
Subdivision West Village
MLS Listing ID 73237234
Sold Date 07/12/24
Style Colonial,Cape
Bedrooms 4
Full Baths 2
Half Baths 1
HOA Y/N false
Year Built 2007
Annual Tax Amount $12,847
Tax Year 2024
Lot Size 0.920 Acres
Acres 0.92
Property Description
Truly one of the most beautiful architecturally designed homes in the West Village neighborhood. This young expanded cape style home, built in 2007 has the most dynamic floor plan to suit any lifestyle. The kitchen and sitting room area offer a great space for gathering around the center island or nestled by the fireplace. A fan favorite is the bright sunroom with skylights and lots of natural light. Decorative moldings enhance the large family room and formal dining room. This home features a first floor primary suite that has both private bath and walk-in closet. Upstairs there are 3 additonal bedrooms, one that could be a second primary with expansion possibilities in the adjoining unfinished storage area. The walk-out basement although not finished has so many possibilities. Also included, an attached 2 car garage with epoxy flooring, a welcoming mud room, private rear deck with automatic awning, and an impeccibly manicured acre lot with pool possibilities.
Location
State MA
County Middlesex
Zoning RA
Direction Park Street West to West Village Drive.
Rooms
Family Room Recessed Lighting, Crown Molding
Basement Full, Walk-Out Access
Primary Bedroom Level First
Dining Room Flooring - Hardwood, Chair Rail
Kitchen Kitchen Island
Interior
Interior Features Closet, Bathroom - Half, Pedestal Sink, Sun Room, Mud Room, Bathroom, Foyer
Heating Forced Air, Natural Gas
Cooling Central Air
Flooring Tile, Carpet, Hardwood, Flooring - Stone/Ceramic Tile
Fireplaces Number 1
Fireplaces Type Family Room
Appliance Range, Dishwasher, Microwave
Laundry Dryer Hookup - Gas, Washer Hookup
Basement Type Full,Walk-Out Access
Exterior
Exterior Feature Porch, Deck - Composite, Rain Gutters, Professional Landscaping, Sprinkler System
Garage Spaces 2.0
Community Features Highway Access, Public School
Roof Type Shingle
Total Parking Spaces 4
Garage Yes
Building
Foundation Concrete Perimeter
Sewer Private Sewer
Water Public
Architectural Style Colonial, Cape
Schools
Elementary Schools E E Little
Middle Schools Nrms
High Schools Nrhs
Others
Senior Community false
Read Less Info
Want to know what your home might be worth? Contact us for a FREE valuation!

Our team is ready to help you sell your home for the highest possible price ASAP
Bought with Windward & Main Realty Group • William Raveis R.E. & Home Services



