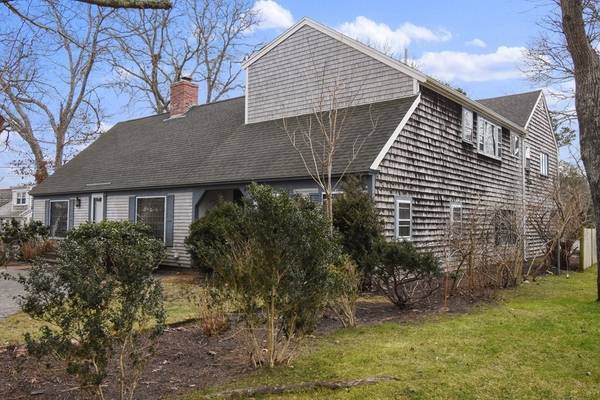For more information regarding the value of a property, please contact us for a free consultation.
Key Details
Sold Price $885,000
Property Type Single Family Home
Sub Type Single Family Residence
Listing Status Sold
Purchase Type For Sale
Square Footage 4,227 sqft
Price per Sqft $209
MLS Listing ID 73193585
Sold Date 07/12/24
Style Contemporary
Bedrooms 4
Full Baths 4
HOA Y/N false
Year Built 1960
Annual Tax Amount $6,842
Tax Year 2023
Lot Size 0.300 Acres
Acres 0.3
Property Description
This impressive and expanded 4 bedroom, 4 bath custom contemporary home includes private deeded access to Bass River. Nestled in a quaint neighborhood along the Bass River and just a short distance to the Cultural Center, Golf Course, beaches, shops, Y-D Red Sox field and the Bass River bridge. The first floor of this home offers a front to back living room w/ grand fireplace, formal dining, primary suite, tv room, kitchen and sunny sitting room w/ access to the back yard. The second floor offers an additional primary suite w/view, two additional bedrooms, exercise area, laundry and office. Other features of this home include a full basement, garage and having a second kitchen for entertaining or in-law potential. This unique residence is highlighted with peeks of the river, located in a non-flood zone, has a passed Title V septic and all w/ in a fantastic neighborhood. The deeded access points present a significant advantage for kayaking, fishing or simply enjoying magical views!.
Location
State MA
County Barnstable
Area South Yarmouth
Zoning 101
Direction Highbank Road to Bass River Road near the Bass River Golf Course
Rooms
Basement Full, Interior Entry
Primary Bedroom Level Main, First
Dining Room Flooring - Wall to Wall Carpet, Window(s) - Picture
Kitchen Flooring - Laminate, Pantry, Countertops - Upgraded, Kitchen Island, Recessed Lighting
Interior
Interior Features Dining Area, Pantry, Countertops - Upgraded, Exercise Room, Home Office, Den, Sitting Room, Kitchen
Heating Baseboard, Natural Gas
Cooling None
Flooring Wood, Vinyl, Carpet, Wood Laminate, Laminate, Flooring - Stone/Ceramic Tile, Flooring - Vinyl
Fireplaces Number 2
Fireplaces Type Living Room, Wood / Coal / Pellet Stove
Appliance Gas Water Heater, Tankless Water Heater, Range, Dishwasher, Refrigerator, Washer, Dryer
Laundry Skylight, Closet/Cabinets - Custom Built, Flooring - Wall to Wall Carpet, Recessed Lighting, Second Floor, Gas Dryer Hookup
Basement Type Full,Interior Entry
Exterior
Exterior Feature Patio, Rain Gutters, Decorative Lighting, Fenced Yard, Outdoor Shower
Garage Spaces 1.0
Fence Fenced/Enclosed, Fenced
Community Features Shopping, Park, Golf, Bike Path, Marina, Public School
Utilities Available for Gas Range, for Gas Oven, for Gas Dryer
Waterfront Description Beach Front,Ocean,River,1/2 to 1 Mile To Beach,Beach Ownership(Public,Deeded Rights)
Roof Type Asphalt/Composition Shingles
Garage Yes
Waterfront Description Beach Front,Ocean,River,1/2 to 1 Mile To Beach,Beach Ownership(Public,Deeded Rights)
Building
Lot Description Cleared, Level
Foundation Concrete Perimeter
Sewer Private Sewer
Water Public
Architectural Style Contemporary
Others
Senior Community false
Acceptable Financing Contract
Listing Terms Contract
Read Less Info
Want to know what your home might be worth? Contact us for a FREE valuation!

Our team is ready to help you sell your home for the highest possible price ASAP
Bought with Douglas Campbell • William Raveis Real Estate & Homes Services



