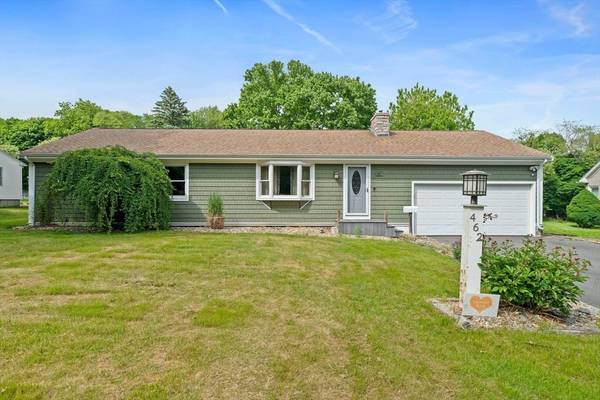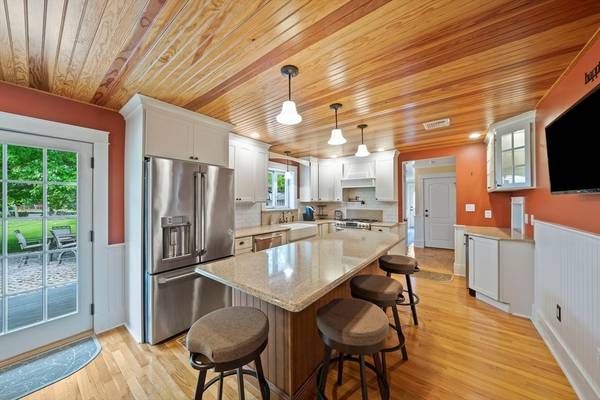For more information regarding the value of a property, please contact us for a free consultation.
Key Details
Sold Price $520,000
Property Type Single Family Home
Sub Type Single Family Residence
Listing Status Sold
Purchase Type For Sale
Square Footage 1,596 sqft
Price per Sqft $325
MLS Listing ID 73243512
Sold Date 07/11/24
Style Ranch
Bedrooms 2
Full Baths 1
Half Baths 1
HOA Y/N false
Year Built 1962
Annual Tax Amount $5,573
Tax Year 2024
Lot Size 0.540 Acres
Acres 0.54
Property Description
This very well maintained 2 bedroom, 1.5 bath ranch offers amazing details, a gourmet kitchen and custom accents set this home apart with soft close cabinetry, pot filler on the stove, granite countertops, SS appliances, and oversized pantry. This home features an attached garage, central A/C, central vacuum, cedar closet, and much more. The 2 bedrooms are nicely appointed with extra closet space. The large, level back yard offers a sprinkler system, storage shed, surround sound and television hookups, raised garden beds, composite deck, stone patio, and a large outdoor stone fireplace; a perfect place to enjoy South Coast living. The full basement has plenty of room for storage and a workshop. With hardwood flooring throughout, formal dining room, mud room/laundry room on the main level, and a cozy living room with a pellet stove with a stone hearth, the only thing it's missing is you! This home is located in a peaceful, established neighborhood with great access to Interstate 195.
Location
State MA
County Bristol
Zoning R1
Direction Use GPS
Rooms
Basement Full, Interior Entry, Bulkhead
Interior
Interior Features Central Vacuum, Wired for Sound
Heating Baseboard, Radiant, Oil
Cooling Central Air
Flooring Tile, Hardwood
Fireplaces Number 1
Appliance Water Heater
Laundry Washer Hookup
Basement Type Full,Interior Entry,Bulkhead
Exterior
Exterior Feature Deck - Composite, Patio, Storage, Sprinkler System, Garden
Garage Spaces 1.0
Community Features Park, Highway Access
Utilities Available for Gas Range, Washer Hookup
Roof Type Shingle
Total Parking Spaces 4
Garage Yes
Building
Lot Description Cleared, Level
Foundation Concrete Perimeter
Sewer Public Sewer
Water Public
Architectural Style Ranch
Others
Senior Community false
Read Less Info
Want to know what your home might be worth? Contact us for a FREE valuation!

Our team is ready to help you sell your home for the highest possible price ASAP
Bought with Luisa Soares • Keller Williams South Watuppa



