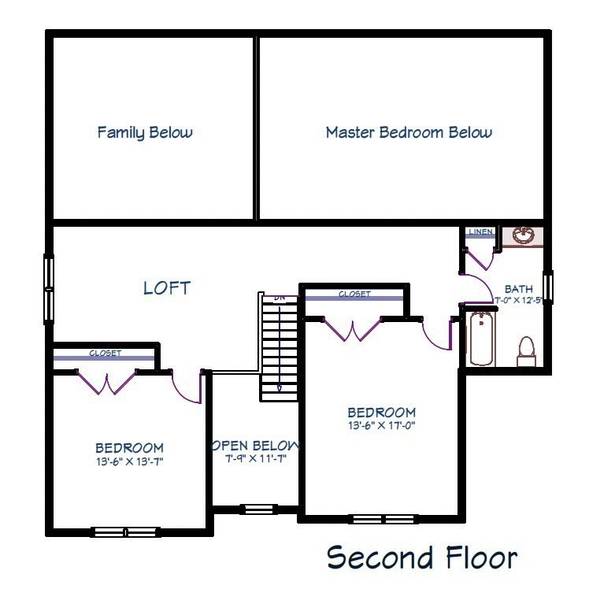For more information regarding the value of a property, please contact us for a free consultation.
Key Details
Sold Price $984,900
Property Type Single Family Home
Sub Type Single Family Residence
Listing Status Sold
Purchase Type For Sale
Square Footage 3,033 sqft
Price per Sqft $324
Subdivision Timber Crest Estates
MLS Listing ID 73233072
Sold Date 07/15/24
Style Colonial
Bedrooms 3
Full Baths 2
Half Baths 1
HOA Fees $50/mo
HOA Y/N true
Year Built 2021
Annual Tax Amount $12,398
Tax Year 2024
Lot Size 7,840 Sqft
Acres 0.18
Property Description
As good as brand new, this meticulously maintained 3yr old 3BR/2.5 bath colonial with 1st floor primary suite is turn-key and ready for you to move in. Open concept floor plan, you will love the bright and spacious rooms. Vaulted, fireplaced FR is located on the back of the home for privacy, with recessed lighting, HW floors and slider access to the rear deck. Central K with upgraded cabinetry, granite counters, island and upgraded SS appliances is perfect for the chef in your family. Formal DR with HW floors can also be used as a flexible space. The vaulted 1st floor primary BR has a full bath with double vanity and dual walk-in closets. Wide foyer looks up into the 2nd floor loft area, which provides access to 2 add'l large BR's and full bathroom. Mudroom entry from the 2 car garage has direct access to the 1/2 bath and laundry room. Prof landscaped lot. Solar panels in place to help reduce your monthly costs - charge that electric car! Don't miss out on this magnificent home!!
Location
State MA
County Norfolk
Zoning MX
Direction Rosewood Drive is off of 102 Winthrop Street. 2nd home on the left.
Rooms
Family Room Vaulted Ceiling(s), Flooring - Hardwood, Deck - Exterior, Exterior Access, Recessed Lighting, Slider
Basement Full, Interior Entry, Concrete
Primary Bedroom Level First
Dining Room Flooring - Hardwood
Kitchen Flooring - Hardwood, Pantry, Countertops - Stone/Granite/Solid, Kitchen Island, Cabinets - Upgraded, Recessed Lighting, Stainless Steel Appliances, Gas Stove
Interior
Interior Features Loft
Heating Forced Air, Natural Gas
Cooling Central Air
Flooring Tile, Carpet, Hardwood, Flooring - Wall to Wall Carpet
Fireplaces Number 1
Fireplaces Type Family Room
Appliance Electric Water Heater, Range, Oven, Dishwasher, Microwave
Laundry Flooring - Stone/Ceramic Tile, Electric Dryer Hookup, Washer Hookup, First Floor
Basement Type Full,Interior Entry,Concrete
Exterior
Exterior Feature Deck - Wood, Rain Gutters, Professional Landscaping
Garage Spaces 2.0
Community Features Public Transportation, Park, Walk/Jog Trails, Golf, Conservation Area, Highway Access, Public School, T-Station, Sidewalks
Utilities Available for Gas Range, for Electric Dryer, Washer Hookup
Roof Type Shingle
Total Parking Spaces 2
Garage Yes
Building
Lot Description Cleared, Level
Foundation Concrete Perimeter
Sewer Public Sewer
Water Public
Others
Senior Community false
Read Less Info
Want to know what your home might be worth? Contact us for a FREE valuation!

Our team is ready to help you sell your home for the highest possible price ASAP
Bought with Choudhary Pal • StartPoint Realty



