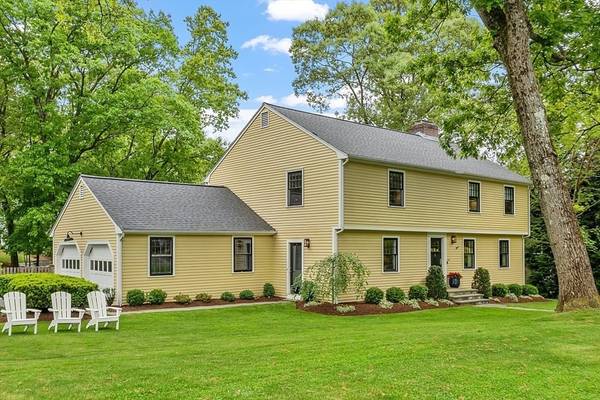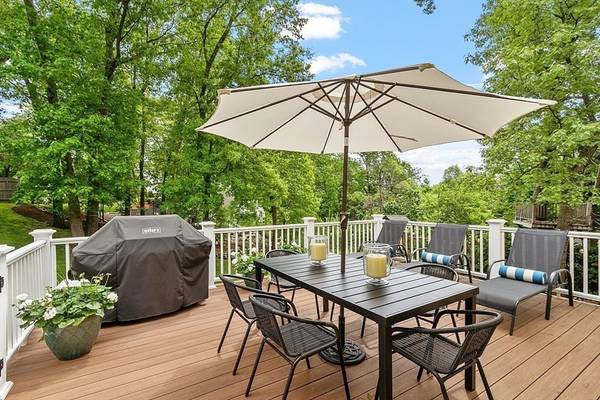For more information regarding the value of a property, please contact us for a free consultation.
Key Details
Sold Price $2,125,000
Property Type Single Family Home
Sub Type Single Family Residence
Listing Status Sold
Purchase Type For Sale
Square Footage 3,344 sqft
Price per Sqft $635
MLS Listing ID 73244335
Sold Date 07/15/24
Style Colonial
Bedrooms 5
Full Baths 2
Half Baths 1
HOA Y/N false
Year Built 1967
Annual Tax Amount $17,667
Tax Year 2024
Lot Size 0.460 Acres
Acres 0.46
Property Description
Beautifully situated on a corner lot (Nearly 1/2 an Acre!!) this West Side Gem on Lexington line is the one you've been waiting for. Quintessential New England Colonial has been updated throughout + is move-in ready. First floor offers generous / flexible living areas - private family room and a front facing formal parlor. Gorgeous Chef's kitchen is ideal for entertaining and boasts custom cabinetry, Sub-Zero + Wolf, quartz countertops, handsome wood island w/ seating + separate eat-in dining area. 2nd Floor features Hotel-Like Primary Suite w/ jewel box en-suite bath + walk-in closet w/ CA built-ins. 3 additional BR's are all substantial in size w/ good closets. Sparkling full bath w/ deep soaking tub, marble floors, and subway tiles. Huge Linen closet. Lower level living area/ home office and (BONUS) 5th bedroom or gym. Prof. landscaped grounds, expansive front yard, very private rear yard and a large deck. Walk to VO, Whipple Hill Hiking Trails and Winchester Swim + Tennis Club.
Location
State MA
County Middlesex
Zoning RDA
Direction Johnson to Berkshire
Rooms
Basement Full, Finished, Partially Finished, Walk-Out Access, Interior Entry
Primary Bedroom Level Second
Interior
Heating Baseboard, Natural Gas
Cooling Central Air
Flooring Tile, Hardwood
Fireplaces Number 2
Appliance Gas Water Heater, Range, Dishwasher, Disposal, Microwave, Refrigerator, Freezer, Washer, Dryer, Wine Refrigerator, Range Hood
Laundry Gas Dryer Hookup, Washer Hookup
Basement Type Full,Finished,Partially Finished,Walk-Out Access,Interior Entry
Exterior
Exterior Feature Deck, Deck - Composite, Rain Gutters, Professional Landscaping, Sprinkler System, Decorative Lighting, Screens
Garage Spaces 2.0
Fence Fenced/Enclosed
Community Features Shopping, Pool, Tennis Court(s), Park, Walk/Jog Trails, Golf, Medical Facility, Laundromat, Bike Path, Conservation Area, Highway Access, House of Worship, Private School, Public School
Utilities Available for Gas Range, for Gas Oven, for Gas Dryer, Washer Hookup
Roof Type Asphalt/Composition Shingles
Total Parking Spaces 6
Garage Yes
Building
Lot Description Corner Lot
Foundation Concrete Perimeter
Sewer Public Sewer
Water Public
Schools
Elementary Schools Vinson Owen
Middle Schools Mccall
High Schools Winchester High
Others
Senior Community false
Read Less Info
Want to know what your home might be worth? Contact us for a FREE valuation!

Our team is ready to help you sell your home for the highest possible price ASAP
Bought with Kim Covino & Co. Team • Compass



