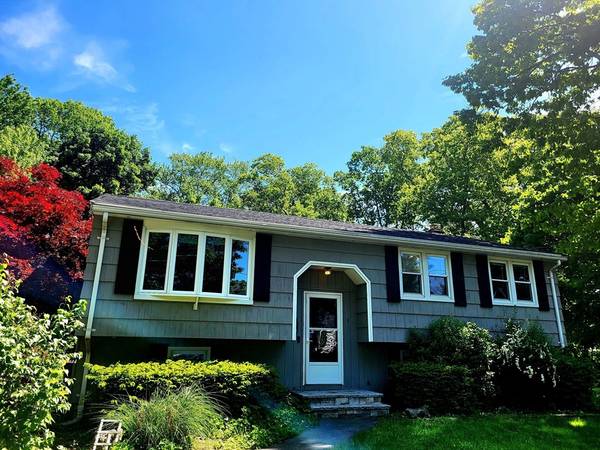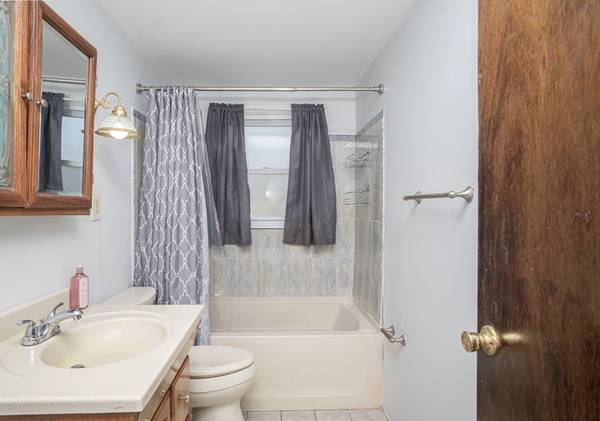For more information regarding the value of a property, please contact us for a free consultation.
Key Details
Sold Price $560,000
Property Type Single Family Home
Sub Type Single Family Residence
Listing Status Sold
Purchase Type For Sale
Square Footage 1,520 sqft
Price per Sqft $368
MLS Listing ID 73221506
Sold Date 07/15/24
Style Raised Ranch,Split Entry
Bedrooms 3
Full Baths 2
HOA Y/N false
Year Built 1972
Annual Tax Amount $6,011
Tax Year 2024
Lot Size 0.260 Acres
Acres 0.26
Property Description
BRAND NEW ROOF INSTALLED MAY 24 2024!!Great opportunity and great neighborhood! First time on market in 24 years. Updated Kitchen and both baths! Freshly Painted Interior! Great home and neighborhood to bring up the kids, walk the pets and chat with neighbors. Lower level offers an additional space for family room plus a sizable guest-room/office AND Full Bath! Here is an opportunity to create the home of your dreams. 2 finished levels means there is plenty of private space to live, work & play! Entertain in the private backyard in the above ground pool with NEW Pool Liner or just relax on the large back deck overlooking yard and pool! Work from home office with using one of the rooms if you desire. EZ access to Shopping & Entertainment. Make an appointment now to view this home.
Location
State MA
County Plymouth
Zoning R1C
Direction Menlo Street to Wilson
Rooms
Family Room Wood / Coal / Pellet Stove, Flooring - Wall to Wall Carpet
Basement Full, Finished, Walk-Out Access, Interior Entry
Primary Bedroom Level Main, First
Dining Room Flooring - Laminate, Breakfast Bar / Nook, Open Floorplan, Remodeled
Kitchen Flooring - Laminate, Dining Area, Countertops - Stone/Granite/Solid, Countertops - Upgraded, Breakfast Bar / Nook, Open Floorplan, Remodeled, Gas Stove, Peninsula, Lighting - Pendant
Interior
Interior Features Closet, Bonus Room
Heating Central, Forced Air, Natural Gas, Wood, Wood Stove
Cooling Central Air
Flooring Wood, Carpet, Hardwood, Laminate
Appliance Gas Water Heater, Tankless Water Heater, Range, Dishwasher, Microwave, Refrigerator
Laundry Dryer Hookup - Electric, In Basement
Basement Type Full,Finished,Walk-Out Access,Interior Entry
Exterior
Exterior Feature Porch, Deck, Patio, Pool - Above Ground, Rain Gutters, Screens, Garden
Pool Above Ground
Community Features Public Transportation, Shopping, Tennis Court(s), Park, Walk/Jog Trails, Golf, Laundromat, Highway Access, House of Worship, Public School, T-Station, University
Utilities Available for Gas Range
Roof Type Shingle
Total Parking Spaces 2
Garage No
Private Pool true
Building
Lot Description Gentle Sloping
Foundation Concrete Perimeter
Sewer Public Sewer
Water Public
Architectural Style Raised Ranch, Split Entry
Schools
Elementary Schools Kennedy
Middle Schools South Middle
High Schools Bhs
Others
Senior Community false
Read Less Info
Want to know what your home might be worth? Contact us for a FREE valuation!

Our team is ready to help you sell your home for the highest possible price ASAP
Bought with Kevin Fitzgerald • Success! Real Estate



